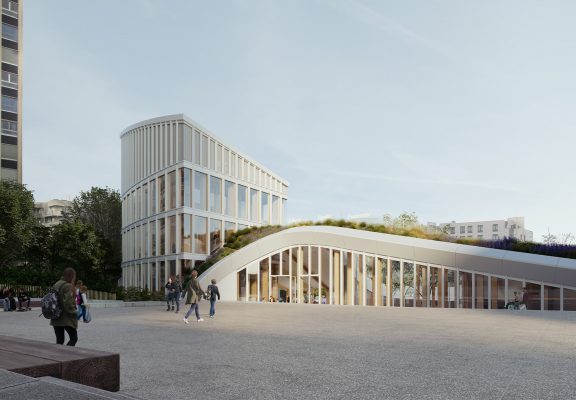
Programmatic

2 schools and 1 socio-cultural center
equipements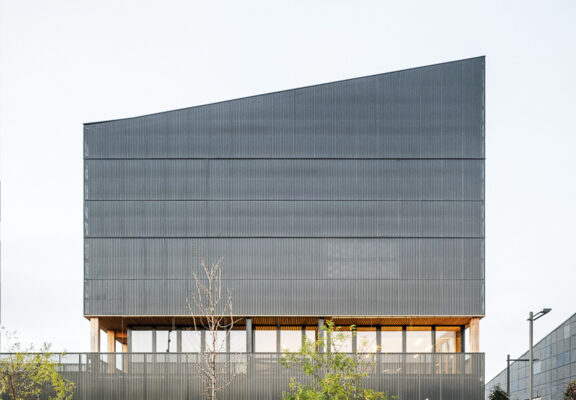
Middle school made of wood and straw -Passivhaus
Nancy
equipements
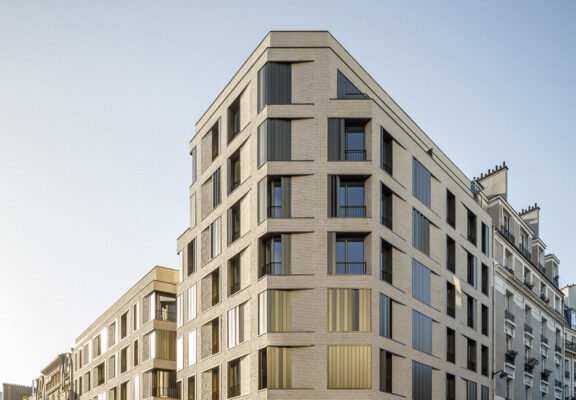
34 housing and 1 creche Jasmin street
Paris
Housing
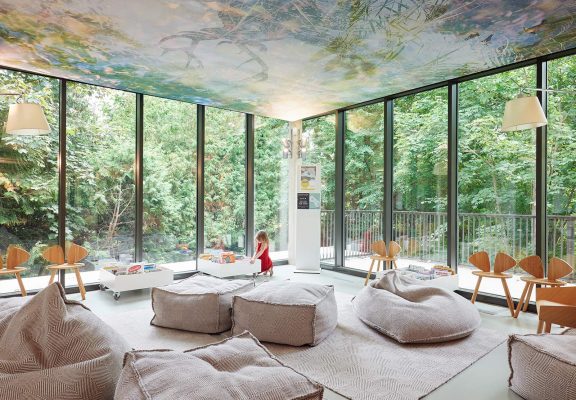
Media library_ Get of the frame…
Épernon
equipements
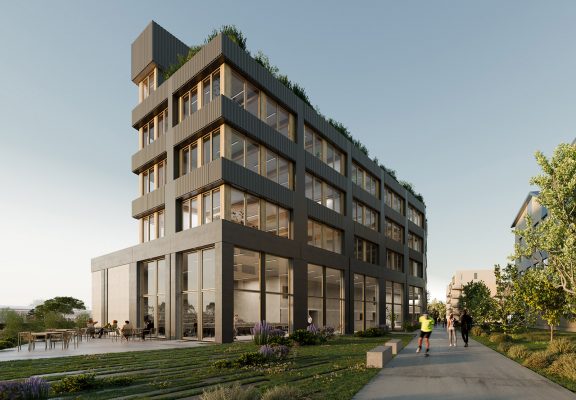
Buisness school _ Wood- Straw
Tours
equipements
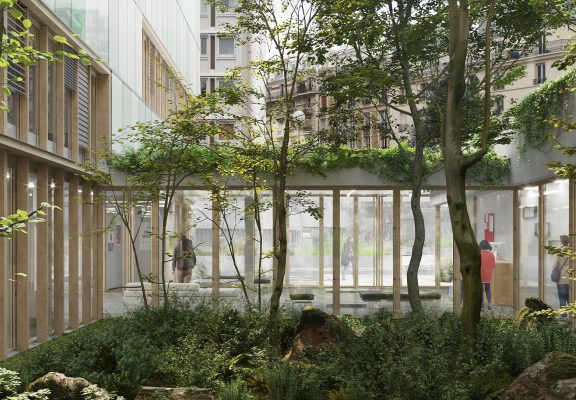
Frédéric Chopin conservatory
Paris
equipements
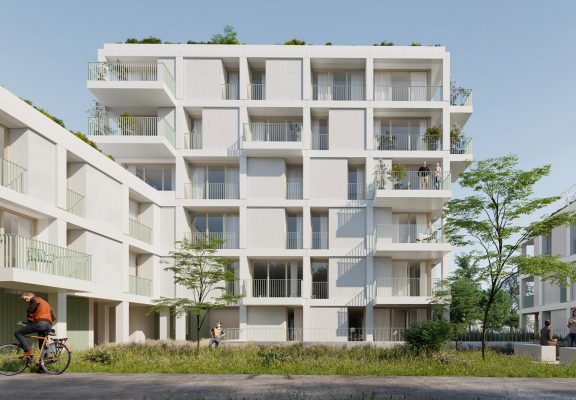
100 housing “FLEX” _ Live in freedom
Tours
Housing
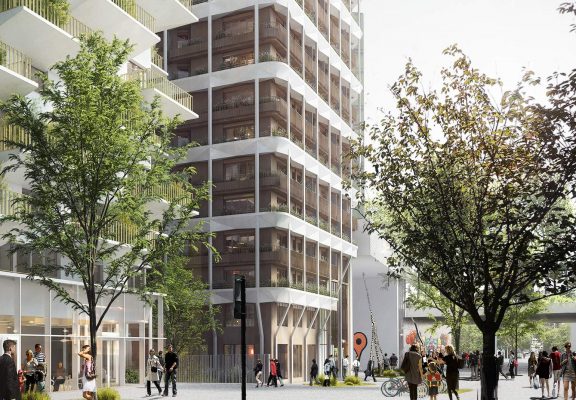
70 housing et 1 third places_
Réinventer Paris
Commercial @en / Housing
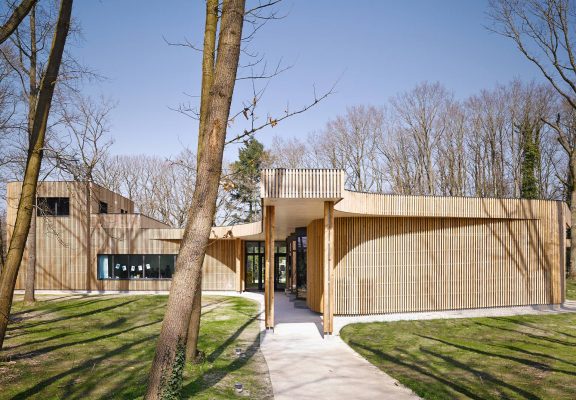
children’s recreation center
Briis-sous-Forges
equipements
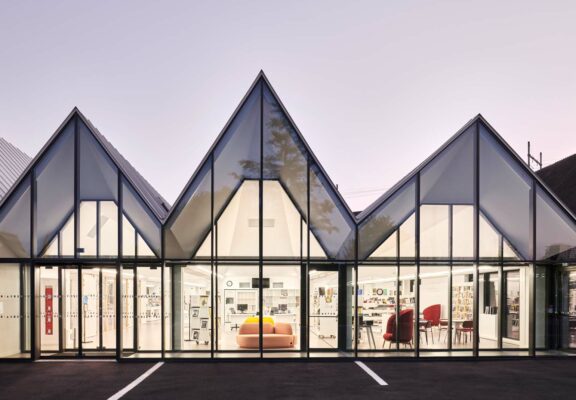
Media library
Avon
equipements
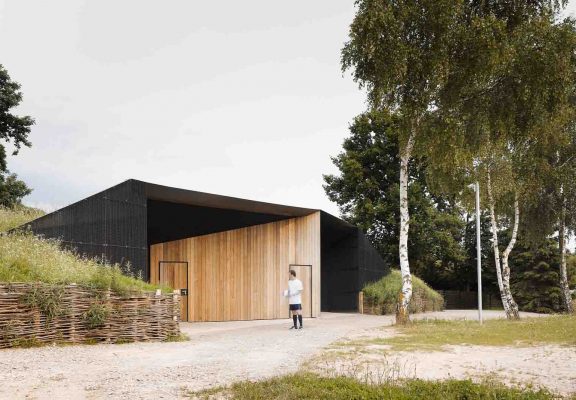
Cloakroom & sports platform
Forges-les-bains
equipements
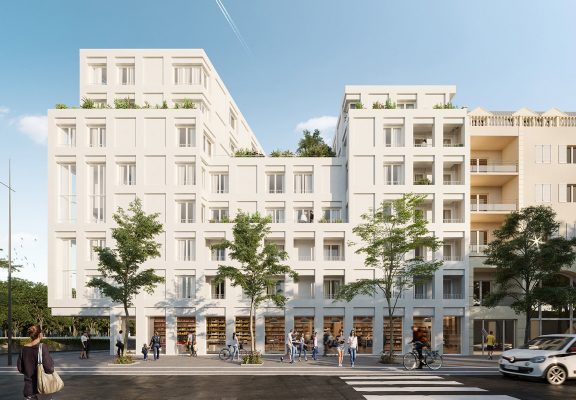
50 housing units and 1 business
Orléans
Housing
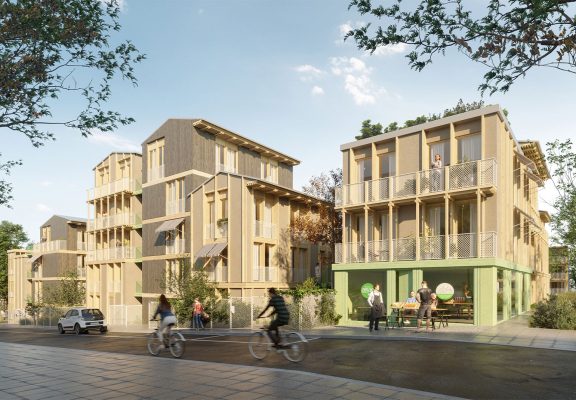
66 housing units and 1 nursery
Noisy Le Grand/ Eco-quartier Île de la Marne
equipements / Housing
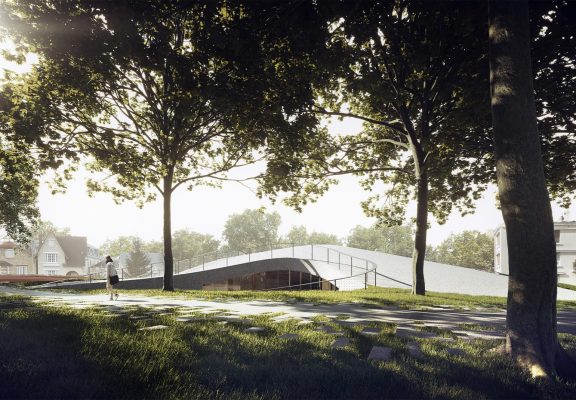
1 restaurant and 1 kitchen
Ermont
equipements
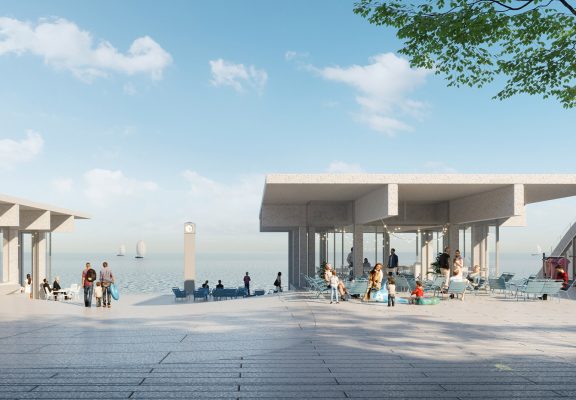
Place du Petit Enfer
Luc-sur-mer
equipements / Urbanism
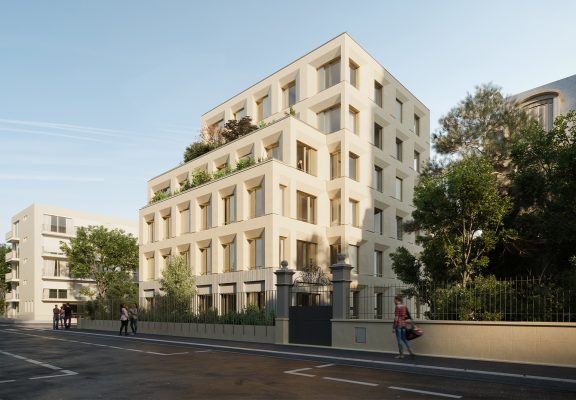
33 housing _ Carrier stone
Neuilly-sur-Seine
Housing
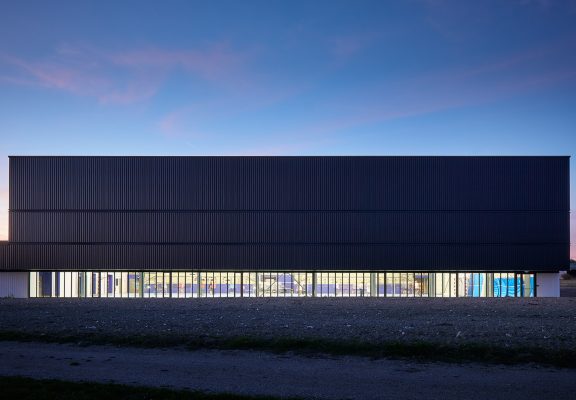
1 multisport hall and 1 dance hall
Chitenay
equipements
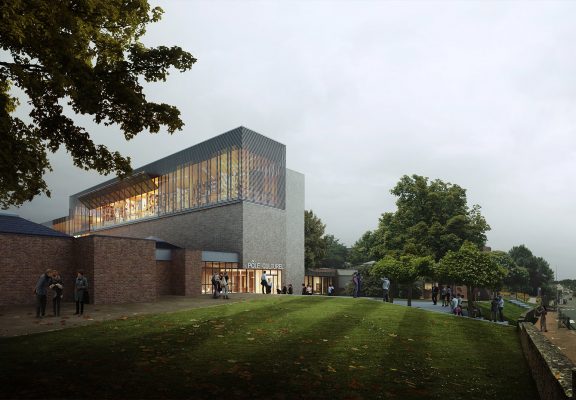
1 cultural center and 1 auditorium
Sablé-sur-Sarthe
equipements
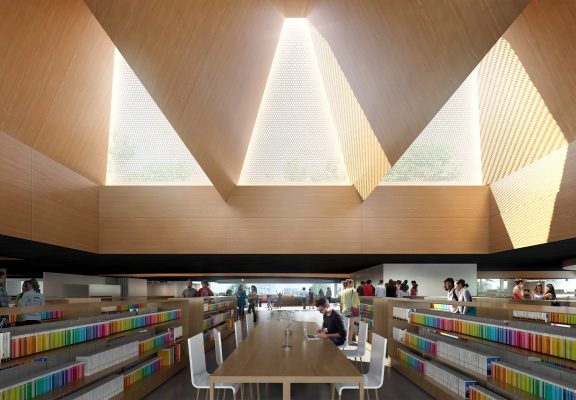
Media library – Cultural Village
Saint-Geneviève-des-Bois
equipements
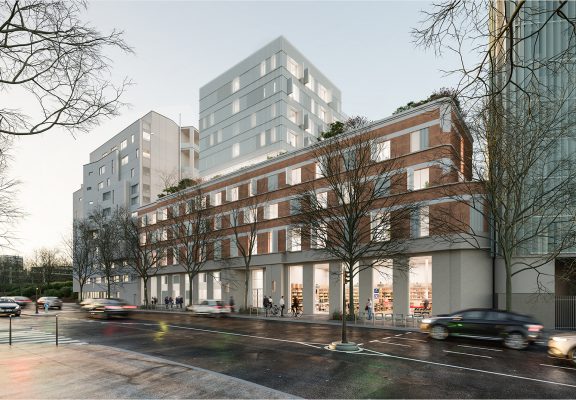
Student residence 104 apartments
Porte de Vanves
Housing
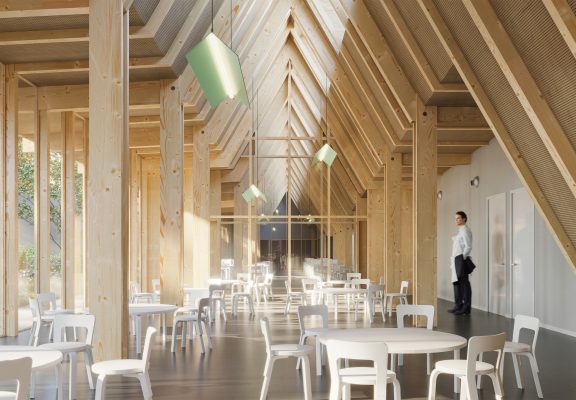
1 restaurant and 1 central kitchen
Parthenay
equipements
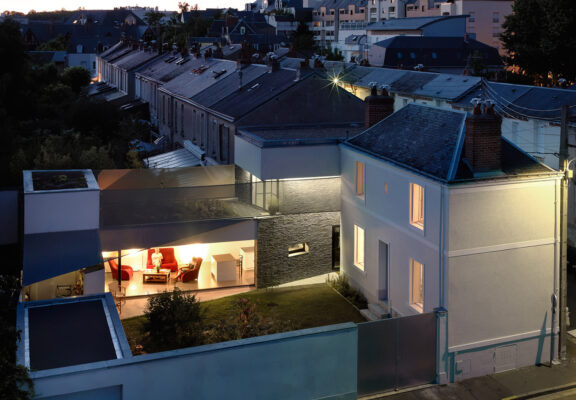
The Fertile House
Tours
Housing
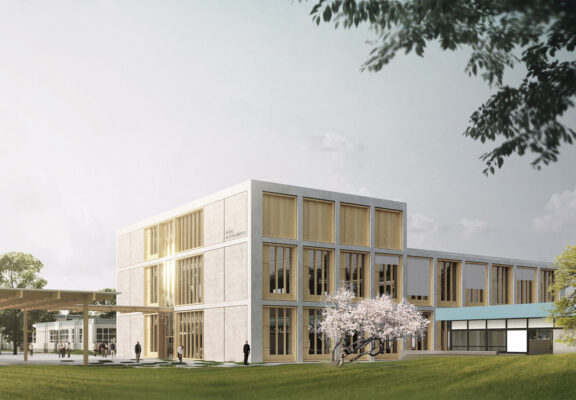
High school Henri Becquerel _ an experimenting machine
Tours
equipements
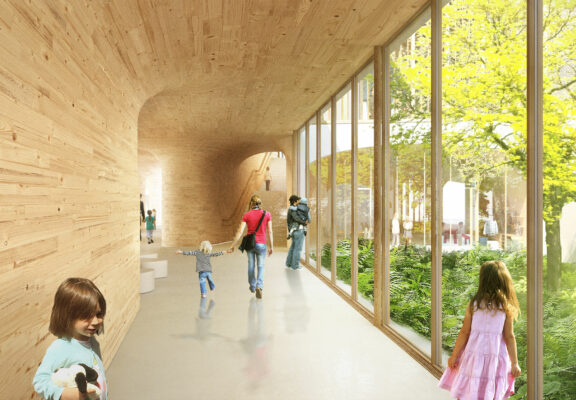
Kindergarten _ Nature on the program
Paris
equipements
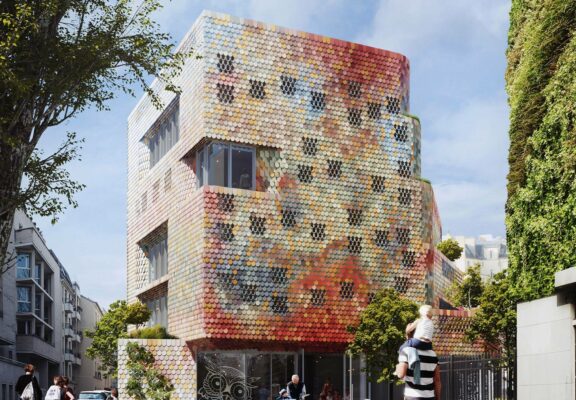
Nursery with 99 cradles Justice street
Paris
equipements
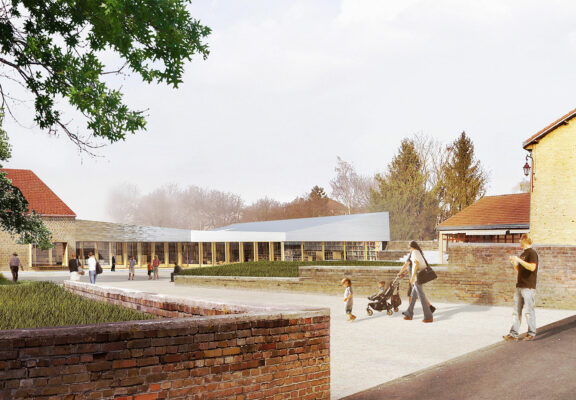
1 media library, 1 museum and 1 multipurpose room
Rethel
equipements
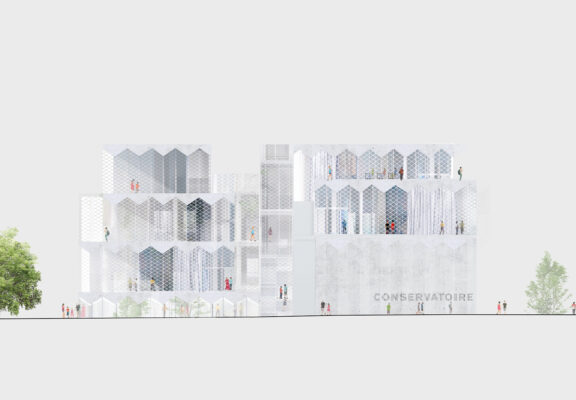
Conservatory of Music, Dance and Dramatic Arts
Clichy-sous-Bois
equipements
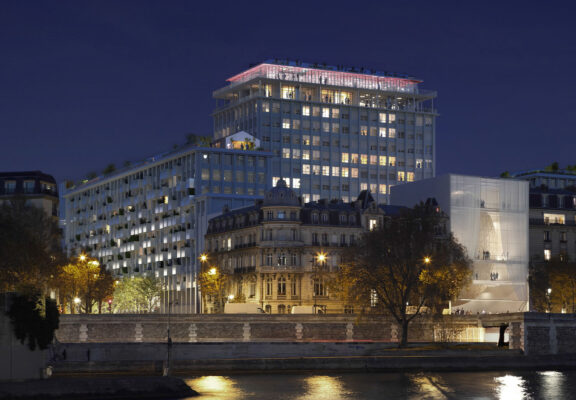
Reinventing Paris, Morland _ Circular economy
Inventing Paris
Urbanism
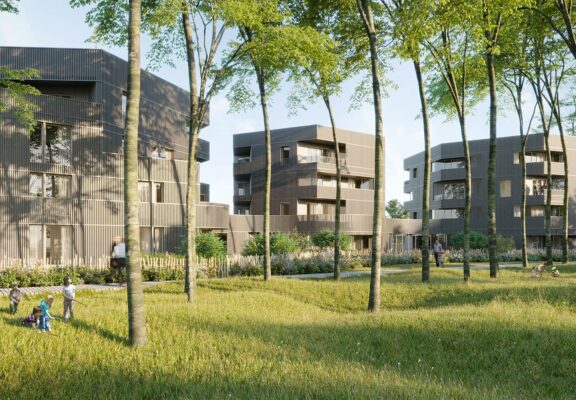
50 housing and 1 hostel
Chambray-les-Tours
Housing
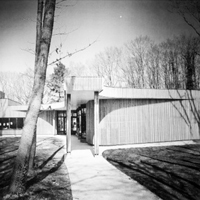
BRII/ Children’s House in Briis-sous-Forges
equipementsCLIENT Commune of Briis-sous-Forges TEAM MU / Archicop / B2i / Adx SURFACE 640 m2 BUDGET 1 100 000€ ht […]
Lire la suiteCLIENT
Commune of Briis-sous-Forges
TEAM
MU / Archicop / B2i / Adx
SURFACE
640 m2
BUDGET
1 100 000€ ht
ENVIRONNEMENTAL ASPECT
Double flux MVC / green roof / rain water recycling
STATUS
Built november 2013
For a good number of years, the children of Briis-sous-Forges have had the chance to have their school placed in the middle of the forest. From a very young age, they learn to observe the changes brought on by the seasons, to smell the humus of the undergrowth, to benefit from the open sky in the clearings, or to notice the slow dance of the tree shadows around their classrooms. Since the Children’s House was finished in novembre of 2013, the vision of the architecture in the heart of the forest has become all the more compelling as nature continues its growth around it. Walking in the area, you might notice how the curved lines of the building accompany your footsteps in between the trees. You might sense the strength of the trees that grow through the building, in the circular patios. But you will surely feel the density and verticality of the forest in the curved clapboard wood façade that enveloppes the entirerity of the structure. For children and adults alike, the building reflects the playful and poetic nature of the forest, in which it sits.
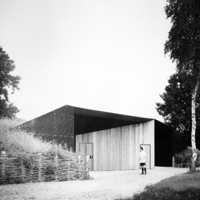
FORG/ Hidden Locker Rooms in Forges-les-Bains
equipementsClient Commune of Forges-les-Bains tEam Mu / Les Particules SURFACE 220 m2 BUDGET 470 000€ ht ENVIRONMENTAL ASPECT Integration within the […]
Lire la suiteClient
Commune of Forges-les-Bains
tEam
Mu / Les Particules
SURFACE
220 m2
BUDGET
470 000€ ht
ENVIRONMENTAL ASPECT
Integration within the regional park of the valley of Chevreuse / strong inertia allowed by the landmass / plant-covered roof for the temporization of rainwater / natural lighting in all the rooms
STATUS
Built march 2013
If you happen to be in the regional park of the valley of Chevreuse, MU invites you to take a detour through Forges-les-Bains, a small town of 5000 inhabitants, located in a charming, hilly, and tree-filled comb.
Situated next to one of the town’s entrances, the athletic facilities ensure a seamless transition between natural and urban spaces.
Since march 2013, you can discover the former stands, wrapped in canvas and connected to new locker rooms thanks to some discrete variations of the floor.
The young soccer teams from Forge-les-Bains will find their locker rooms and sanitary facilities (naturally temperate) tucked underneath a plant-covered roof from which their fans will be able to watch and cheer them on. The athletes will then appear and disappear behind the mass created by the new construction.
EPER/ Media Centre, Agora and Municipal Archives in Epernon
equipementsCLIENT Commune of Epernon TEAM MU / AC&T/ Euclid / Alternatice / M. Vallet SURFACE 600 m2 BUDGET 1 563 000€ ht […]
Lire la suiteCLIENT
Commune of Epernon
TEAM
MU / AC&T/ Euclid / Alternatice / M. Vallet
SURFACE
600 m2
BUDGET
1 563 000€ ht
ENVIRONNEMENTAL ASPECT
Double flux MVC / green roof / ecological continuity
STATUS
In progress
Our project is a free and open space where the different spaces of the library are not separated by opaque screens but are rather defined as individual treatments of singular and various atmopsheres whilst playing with interior/exterior transparency. To these elements we also add a game of varying topography, as the floor raises itself gently at instances throughout the project. Each room benefits from an alternating view into the landscape and an interaction with another space of the media centre.
The ceiling is the main reference point and encapsulates the soul of the project. Like old façade ornamentations and wall paintings (see Chagall’s work at the Paris Opera, or Klimt at the Museum of Fine Arts in Vienna), we propose to treat this grand surface as an artwork that highlights the local historical heritage : Sparnonian Culture. The use of stretched canvass is an ideal support for this big scale artwork. This brightly colored element does not pay attention to interior boundaries and extends towards the exterior at various angles, depending on solar orientations. The transparency of the exterior façades gives the impression of a hovering roof element, lighting up the night as a firefly would.
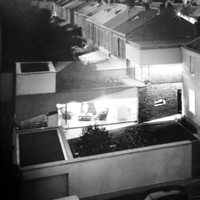
FERT/ Fertile House – Private House in Tours
HousingTEAM Private MOE MU SURFACE 210 m2 COÛT 300 000€ ht ENVIRONMENTAL ASPECT Ground coupled heat exchanger/ double flux CMV/ « bio […]
Lire la suiteTEAM
Private
MOE
MU
SURFACE
210 m2
COÛT
300 000€ ht
ENVIRONMENTAL ASPECT
Ground coupled heat exchanger/ double flux CMV/ « bio brick »/ passive energy house / roof garden
STATUS
Built 2009
In a residential neighbourhood of the city of Tours, at the bend of a street, a house turns its back abruptly to the street : a single window dominates a narrow opening.
If you’re lucky to be invited in by Claudine and Jean Claude, they will surely walk you through the living room, kitchen and bedrooms, finishing off at the rooftop vegetable garden.
The volumetric game of openings and closings, combined with the choice of materials permits the visitor to wander unconsciously between the inside and outside.
The mild climate of Tours offers the possibility of transforming exterior spaces into interior ones, or even to transport the garden inside. When the grand window on the ground floor is opened, the garden becomes an extension of the living room. A textile canopy can even extend over the rooftop garden transforming it into an actual “outside room” .
You can therefore see how the Fertile House becomes a strong argument for the opposition between the strict simplicity of an urban façade and a complex game of volumes and materials in the garden.
Before leaving the house, don’t forget to ask the Claudine and Jean Claude about the numerous environmental applications installed in the house, to ameliorate heating, air quality, energy consumtion and material durability. They will surely remember the impressive construction work to install the ground coupled heat exchanger or the architectural choices to control natural lighting throughout the seasons.
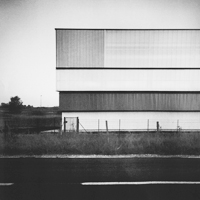
VALB/ Multisports Hall and multipurpose room in Chitenay
equipementsCLIENT Syndicate of the Val du Beuvron / 3 Vals aménagement TEAM MU / Les Particules / Paul Mingot / Boucharin […]
Lire la suiteCLIENT
Syndicate of the Val du Beuvron / 3 Vals aménagement
TEAM
MU / Les Particules / Paul Mingot / Boucharin / Adx / Acoustex
SURFACE
2 050 m2
BUDGET
1 460 000€ ht
ENVIRONNEMENTAL ASPECT
Solar wall for passive heating / basin for rain water recuperation / double flux MVC
STATUS
Built november 2014
In order to unify the different elements of the project, the overall volume is create by overlapping peripheral bands of tinted steel cladding.
These strata are aligned or overpass one another for solar protection.They are composed of panels of standardized dimensions divided into three materials:
-metal for opaque panels
-polycarbonate for translucent panels
-glass for transparent panels
This linear skin envelops the building and adapts itself to its context by opening itself more or less in response to interior use and exterior constraints. The upper opaque strata of the Multisports Hall (to the south) is composed of a solar wall in order to preheat incoming air but also plays the role of a sun screen system.
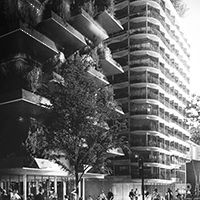
M5A2/ Plant House, a vegetable garden tower of 71 flats in Paris
Commercial @en / HousingCLIENT SNI / BDP Marignan TEAM MU / XTU / ATEC SURFACE 4 615 m2 BUDGET 10 200 000€ ht ENVIRONNEMENTAL ASPECT H&E […]
Lire la suiteCLIENT
SNI / BDP Marignan
TEAM
MU / XTU / ATEC
SURFACE
4 615 m2
BUDGET
10 200 000€ ht
ENVIRONNEMENTAL ASPECT
H&E / Paris Climate Plan / shared green roof / horticultural greenhouse
STATUS
Building permit november 2016
At the center of the plot, the Plant House plays a pivotal role between the different levels and the various programs. It hosts the intermediate housings, the home ownership units and envelops the Bio-hacker House. The latter creates a space that opens itself widely on the inner islet’s garden.
The Plant House, with its facade and its terrace producing vegetables, is dedicated to the inhabitants. The garden-structure is a skin that dresses up the widely glazed housings. The plantations are designed to complement the principal production on the roofs. The vertical greenhouses on the south facade make the visual and logistical link between the rooftop and the balconies for a regular maintenance, without having to cross the flats. The tanks’ position is made depending the inside usage of the flats (living-rooms and bedrooms). The garden directs the views and intimacies.
The Plant House seeks to affirm the concept of an harmonious dialogue between collective life fertility and the one of the landscape, of the leisure, of the social link. Through the vegetables production, the project creates a welfare and comfort feeling at home and with the others.
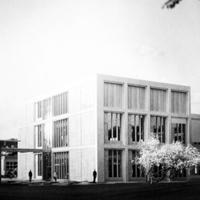
HENR/ Henri Becquerel High School in Tours
equipementsclient Centre Region tEam MU/ Egis/ Aïda SURFACE 2 600 m2 budgeT 4 600 000€ ht ENVIRONNEMENTAL ASPECT RT2012 / solar panels / windmill Status […]
Lire la suiteclient
Centre Region
tEam
MU/ Egis/ Aïda
SURFACE
2 600 m2
budgeT
4 600 000€ ht
ENVIRONNEMENTAL ASPECT
RT2012 / solar panels / windmill
Status
Competition 2013
A school is primarily a place of the exchange and transmission of knowledge, its atmosphere must bring prosperity to this type of social interaction by bringing a comfort that frees the mind from constraints.
The Henri Becquerel High School is fortunate to be set in a natural largely wooded landscape, which forms a small campus. Developped with a modernist style, full of quality, yet also riddled with problems pertaining to space readability, prioritization, and space definition.
The project we propose uses the same vocabulary, the same grammar as the city, that is to say streets , corridors , squares , private spaces and communal areas. It is a project that concerns many scales of definition: educational, architectural and urban.
The project becomes a hive, a hub of activity and movement. It promotes hybrid thinking, interaction between the teachers, the students and the technical staff, potentially even buisnesses. It becomes an expression of Vocational High School.

BOUR/ Emergency Center in Bourgueil
Commercial @enCLIENT SDIS 37 TEAM MU / HDI / Dupin / Ingé Consult SURFACE 800 m2 BUDGET 950 000€ ht ENVIRONNEMENTAL ASPECT RT 2012 STATUS […]
Lire la suiteCLIENT
SDIS 37
TEAM
MU / HDI / Dupin / Ingé Consult
SURFACE
800 m2
BUDGET
950 000€ ht
ENVIRONNEMENTAL ASPECT
RT 2012
STATUS
Built december 2015
The integration of the emergency center into the vineyard landscape can be seen the continuous roof line which covers the low volumes, offices and changing rooms, and gently extends to cover the service vehicle parking.
The volume of the project attempts to reach an optimal compactness. The wood structure, based on grid system, supports a green roof.
The building is gently built into the ground, reinforcing its insertion into the surrounding landscape.
A semi-protected terrace of the resting areas, and a skydome bring in as much natural lighting and ventilation as possible into all the spaces of the building’s one volume. A landscaped ditch is also included in the exterior design, in order to absorb excess rain water.
The project therefore participates in its natural environment, proposing a functional design in order to optimize space usage and mobility.
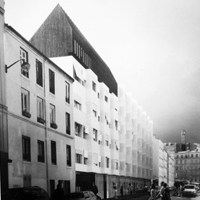
EMIL/ 51 Housing for Young Workers and a Childcare Centre Emile Level Road in Paris
Housingclient RIVP tEam MU / Mars / Euclid / M. Forgue SURFACE 1 640 m2 budgeT 4 560 000€ ht ENVIRONNEMENTAL ASPECT […]
Lire la suiteclient
RIVP
tEam
MU / Mars / Euclid / M. Forgue
SURFACE
1 640 m2
budgeT
4 560 000€ ht
ENVIRONNEMENTAL ASPECT
Plan climat Paris / RT2012 / H&E / timber framwork / double skin / solar panels
Status
Competition 2013
Although the ground floor occupies the entirety of the plot, the social Residence is split up into 3 sections :
– the garden with the main staircase and elevator
– the corridor which acts as a hygrometric buffer zone of the building
– the square apartments.
By placing the vertical circulations at the end of the plot, we liberate space in the center, so as to develop functional and rectilinear plans. Are design proposal offers an easy horizontal and vertical understanding of the building.
The plans of the first four levels of the residence are rigorously identical: at each level 11 apartments with generous interior proportions 4.4 m by 4.5 m and 3.5 m by 5.9 m (for the two end apartments) accessed by a main corridor, naturally lit by a winter garden. The staircase and elevator shaft rise up like sculptures from the third level and are wedged in between the Residence and the common whitewashed retaining wall.
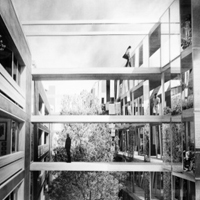
PAUL/ 55 Multifamily Housing and a Childcare Centre Paul Meurice Road in Paris
Housingclient Elogie TEam MU / Arcoba SURFACE 3 800 m2 budgeT 7 800 000€ ht ENVIRONNEMENTAL ASPECT Plan climat Paris / RT2012 / […]
Lire la suiteclient
Elogie
TEam
MU / Arcoba
SURFACE
3 800 m2
budgeT
7 800 000€ ht
ENVIRONNEMENTAL ASPECT
Plan climat Paris / RT2012 / H&E / wood floor / green roof / solar panels
Status
Competition 2013
The project discusses the notion of “living within the heart of a housing block”:
– All the housing units are crossing apartments, with the living room placed on the south façade and the sleeping rooms on the north façade.
– The corridors are distanced from the housing blocks so as to create common and open circulation spaces making you and your neighbors friends in no-time.
– The apartment volumes are entirely free and extend to the south in the form of loggias, balconies and winter gardens.
– The simple expression of the façades is adapted to solar orientation and the surround environmental: hollow facing the gardens, and sleek facing the street. The North façades are composed of regular openings which are possible to be rendered opaque with wooden shutters.
In order to maximize sunlight, these shutters can also be used as reflectors. The South façades are inclined in order to enjoy the sunlight whilst being protected from summer’s stronger light.
The corridors in the heart of the housing block participate in a social movement to promote individual happiness and wellness with the help of omnipresent plant life.
The project proposes a new « vivre ensemble » in respect to a new cityscape dominated by greenness.
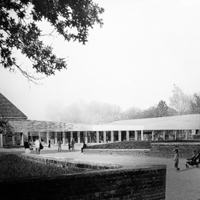
RETH/ Media Centre, Museum and Multipurpose Room in Rethel
equipementsclient Community of Communes of the Rethelois tEam MU / ECLLA/ AC&T/ Structures&Systèmes/ Betelec/ Bureau Michel Forgue/ CDB Acoustique/ Marc […]
Lire la suiteclient
Community of Communes of the Rethelois
tEam
MU / ECLLA/ AC&T/ Structures&Systèmes/ Betelec/ Bureau Michel Forgue/ CDB Acoustique/ Marc Vallet
SURFACE
1 320 m2
budget
2 950 000€ ht
ENVIRONNEMENTAL ASPECT
RT2012 / Cerqual H&E
Status
Competition 2014
The rehabilitation of the farm seeks a preserve the spirit of the existing agricultural architecture, with its imposing generous volumes and brute materiality. Our intervention simply adds a new building without replacing or transforming the older, in order to create a subtle dia:logue between this contemporary object with a historical writing, perpetuating the spirit of the place
The extension corners itself so as to encircle the public square and physically affirm the protection of the cultural section.
The old barn , which posseses a generous volume, marks the central node of the farm. Re-used in its brute state, it becomes the knot between the old and the new. It permits to organize the flow of movement into an radiant pattern.
All the spaces of the program are connected to it and the transparency of their profile permits to announce their function. This space forms the union firstly between the media center, the auditorium and the museum and secondly between the public square of the farm and the sports complex to the north of the project.
The timber framework is omnipresent in the two parts of the farm. They mark the soul of the project by lending a historical personality.
The media center is covered by a contemporary wood grid framework. The museum presents itself with its large glazed opening in the hall. The auditorim is a solid volume that can easily be opened up to become an extension of the museum.
We perpetuate the history of the existing walls in the ‘ stretching gradually. This traditional Scripture Transforms floating mass Asked on a glass base.
The media center becomes a vaccum that naturally invites its users through its volume.
We perpetuate the history of the existing walls by progressively stretching them.
This traditional writing transforms itself into a floating mass set onto a translucent plinth.
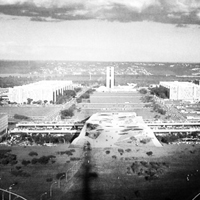
BRAS/ The Invisible City – Urban design in Brasilia
UrbanismRESEARCH TEAM MU STATION SURFACE 40 000 m2 SHOP OFFICE PUBLIC BUILDING SURFACE 60 000 m2 GARDEN SURFACE 30 000 m2 STATUS Competition 2006 locATION The multimodal transport […]
Lire la suiteRESEARCH
TEAM
MU
STATION SURFACE
40 000 m2
SHOP OFFICE PUBLIC BUILDING SURFACE
60 000 m2
GARDEN SURFACE
30 000 m2
STATUS
Competition 2006
The multimodal transport hub of Brasilia marks the city’s hotspot as it is where the grand urban monuments meet the daily life of its citizens. It is in this knot that we see a convergence of the city and its natural surroundings, the grandiose and the familiar, something that Brasilia does not offer elsewhere. The hub is a surprise, an accident, density and action. It belongs entirely to its inhabitants. In this continuous come and go, there are those people who only pass through, those who beg for charity, those who work. All, however, are convinced that they are in the best of all booths to admire the spectacle of urban life.
The Invisible City is a place of mobility and life – of all population types.
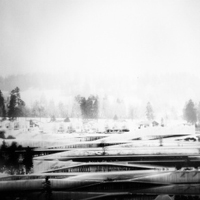
CHAU/ Hide Wall – New neighbourhood in La-Chaux-de-Fonds
UrbanismCLIENT City of La-Chaux-de-Fond TEAM MU / Marcos Franchini / Aude Lerpinière SURFACE 11 ha STATUS Laureate Proposal – Third Price 2010 LocATION […]
Lire la suiteCLIENT
City of La-Chaux-de-Fond
TEAM
MU / Marcos Franchini / Aude Lerpinière
SURFACE
11 ha
STATUS
Laureate Proposal – Third Price 2010
The horizon of the city of Chaux-de-Fonds is naturally marked by the sinusoid of distant mountains and the strict plan of the urban settlement.
When taking a stroll in the center of town, you might notice the historical watchmaking heritage. The organization of the Urban Grid Plan expresses a compact and homogenous built environment. The superposition of activities on the ground level and housing on the upper levels offers a localized lifestyle.
The soul of the project consists in interpreting this traditional form of urbanization, of the city that extends into the valley in order to “colonize” a naturally complex mountain morphology.
The use of a continuous mesh that covers the mountain side intensifies urban life, and forms a “Hive Wall”: the succession of alveoli accompanies the natural terrain with a constant ground contact.
This porous and sinusoidal weft marks the end of the city, a natural frontier between the urban and natural landscape. It offers a new lifestyle of working and living in the heart of a sustainable neighborhood which opens over the horizon. It also proposes various degrees of public and private space. The articulation of the different spaces is suggested by the diversification of the weft, opening up at instances and closing at others. The “Hive Wall” is a rational design proposal that merges with the natural terrain, whilst giving its inhabitants total control over the appropriation of its space.
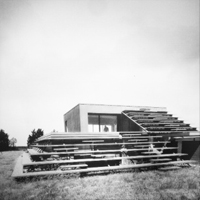
CHIN/ Private House “Up House” in Chinon
HousingCLIENT Private TEAM Mu / B2i SURFACE 120 m2 BUDGET 200 000€ ht Environmental Aspect Double flux MVC / integrated […]
Lire la suiteCLIENT
Private
TEAM
Mu / B2i
SURFACE
120 m2
BUDGET
200 000€ ht
Environmental Aspect
Double flux MVC / integrated Sun Screen system / recuperation of rain water
status
Study 2011
Arriving at the house, you will simply discover a grandiose staircase. Upon climbing the steps, the hilly landscape of the region will present itself to you at 360 °. You can relax at the 40 m² terrace which is the exterior extension of the living room. Throughout summer and spring, it is the most important room in the house. Throughout the rest of the seasons, you can enjoy the minimalistic interiors, organized around 2 large windows framing the nearby vineyards.
If you Pass underneath the exterior grand staircase , you will enter in the private part of the house and . The rooms huddle against the ground and protect themselves from the sun.
The “Up House” is to be understood as an entirely open and walkable space which reduces discontinuity as much as possible. The house doesn’t block your passage with its walls but presents you with a staircase towards the horizon.
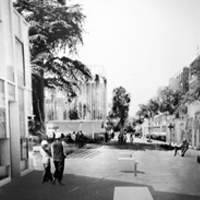
OLIV/ Revitalization of the City Center in Olivet
UrbanismCLIENT Commune of Olivet / SEMDO TEAM MU / Archicop / Neveux Rouyer SURFACE Building : 40 000 m2 / Public area : […]
Lire la suiteCLIENT
Commune of Olivet / SEMDO
TEAM
MU / Archicop / Neveux Rouyer
SURFACE
Building : 40 000 m2 / Public area : 16 400 m2
STATUS
In progress
The ambition of the project is to transform the urban development zone into a dynamic neighbourhood which rekindles old ties with the historical city center with the arrival of a major transformation: the tramway.
This intervention is equally marks the occasion to redefine the public spaces by re-considering the place of the pedestrian without banishing the car, to create a mineral space in commercial areas whilst integrating plant life as a major characteristic.
The heritage of certain grand and very old trees are elements that will help anchor the intervention in a natural and historical site.
The dialogue between historical buildings and new construction must permit the onlooker to visualize an urban stitching which will give an identity to the city center in regards to the arrival of the tramway.
The project bases itself upon the masterplan but presents a coherent development plan for the city center of Beaucouzé.
The main idea is to create a sustainable and convertible project that reconciles the mesh of small streets shared by pedestrian and cars alike with an overall permeability of the neighbourhood.
In the perspective of an ecologically sustainable development, the architecture and its implantation are conceived in order to enhance this evolution.
The project stand the idea of a “non-pastiche” architecture with urban forms adapted to a way of life, a climate, a place.
The facades bring a rhythm into the place while creating a strong identity to the architecture, revealing the neighbourhood.
The buildings located on the outskirts of the islet mark the walls of the “Clos du Bourg” by following the layout of the streets. They fit in the continuity of the city buildings, highlighting noble materials such as stone and follow an attic and slate roof typology. The buildings located within the islet follow the orchards’ thematic. Taking back the parcels’ strips orientation, the contemporary buildings contrast with the surrounding.
The facades are in extension of the landscaping of public spaces while the vegetated roofs improve thermal comfort and rainwater management.