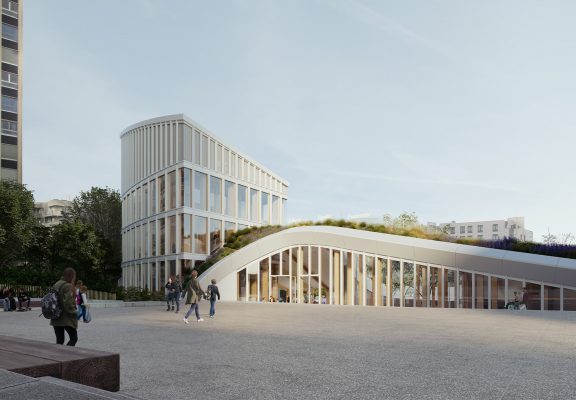
equipements

2 schools and 1 socio-cultural center
equipements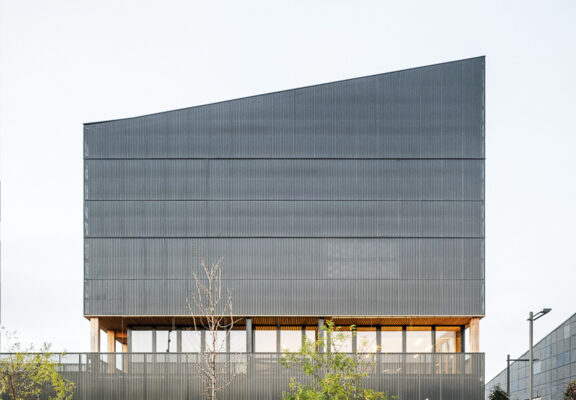
Middle school made of wood and straw -Passivhaus
Nancy
equipements
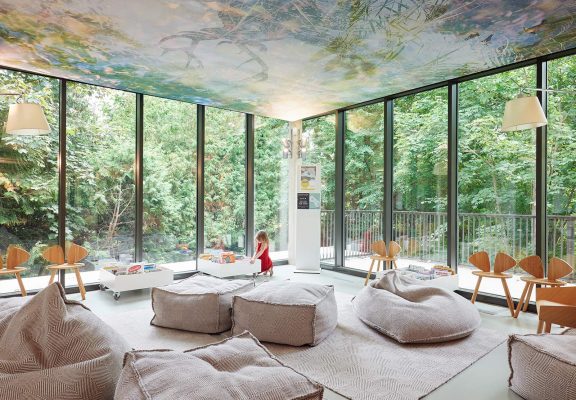
Media library_ Get of the frame…
Épernon
equipements
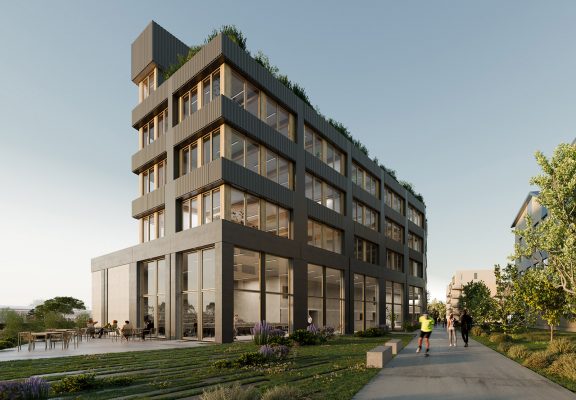
Buisness school _ Wood- Straw
Tours
equipements
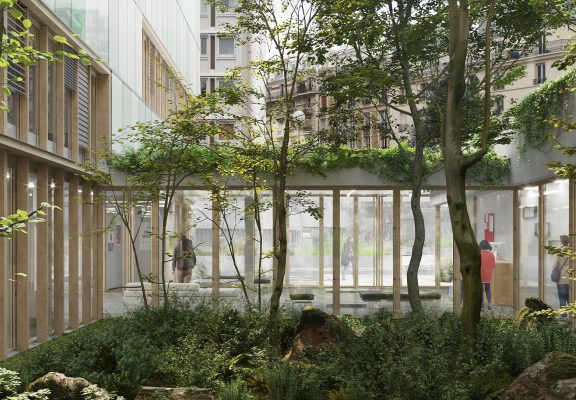
Frédéric Chopin conservatory
Paris
equipements
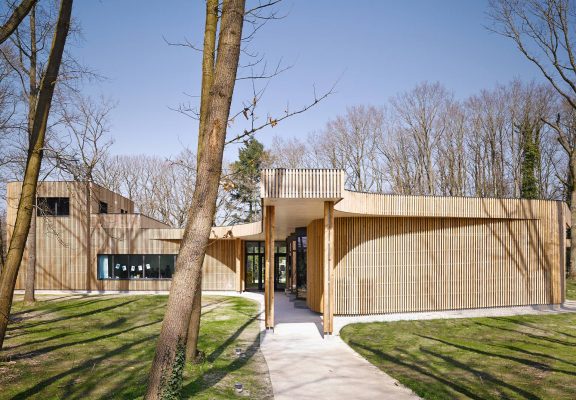
children’s recreation center
Briis-sous-Forges
equipements
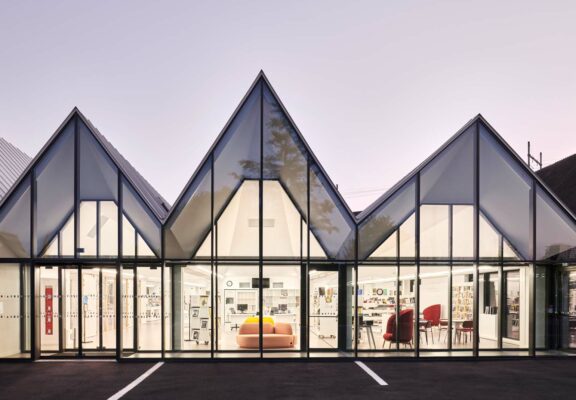
Media library
Avon
equipements
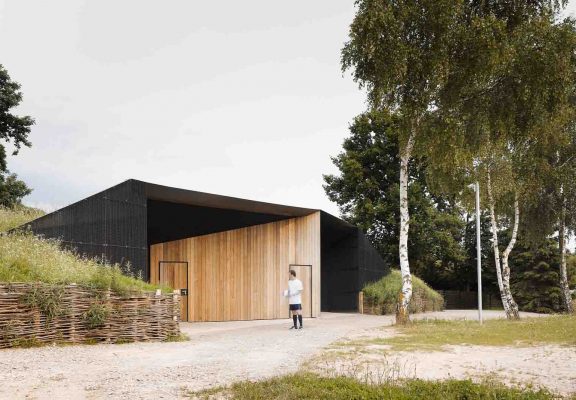
Cloakroom & sports platform
Forges-les-bains
equipements
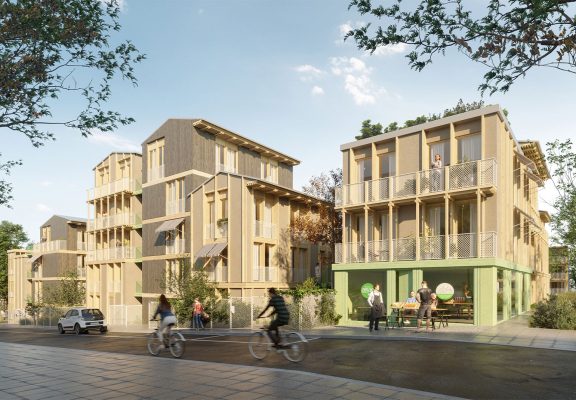
66 housing units and 1 nursery
Noisy Le Grand/ Eco-quartier Île de la Marne
equipements / Housing
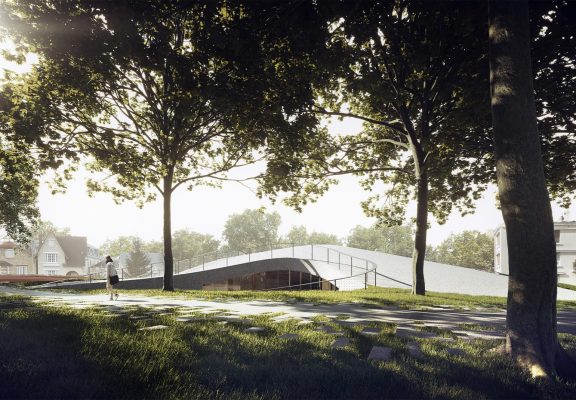
1 restaurant and 1 kitchen
Ermont
equipements
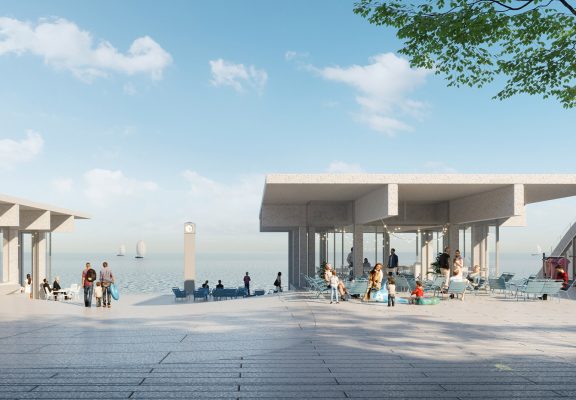
Place du Petit Enfer
Luc-sur-mer
equipements / Urbanism
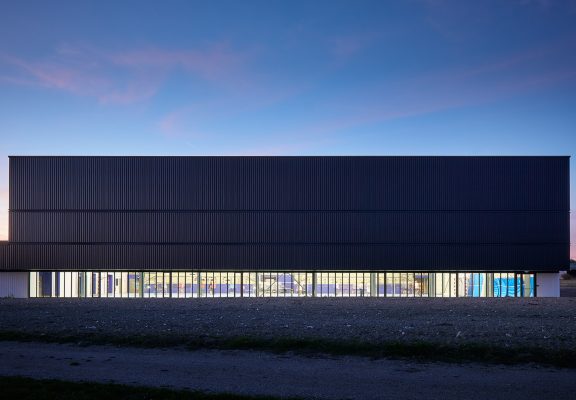
1 multisport hall and 1 dance hall
Chitenay
equipements
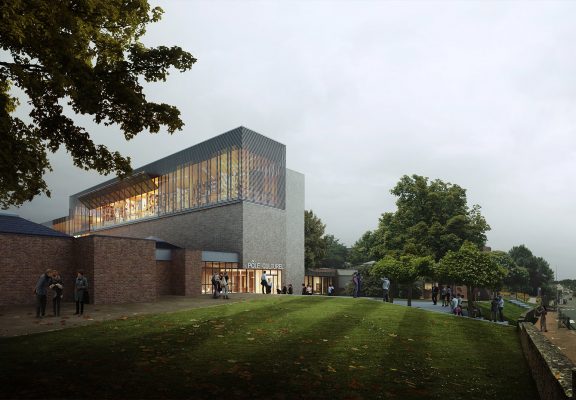
1 cultural center and 1 auditorium
Sablé-sur-Sarthe
equipements
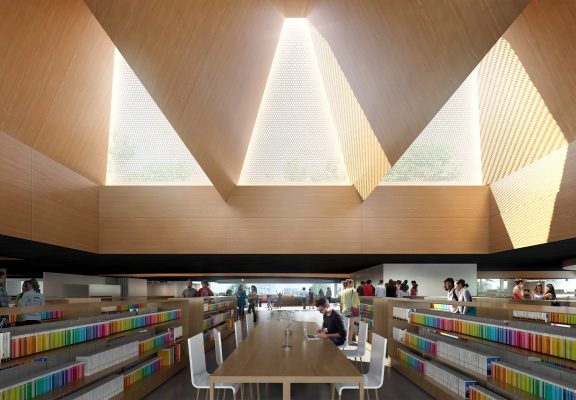
Media library – Cultural Village
Saint-Geneviève-des-Bois
equipements
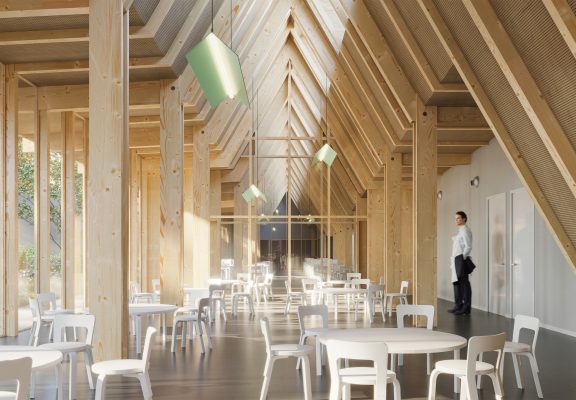
1 restaurant and 1 central kitchen
Parthenay
equipements
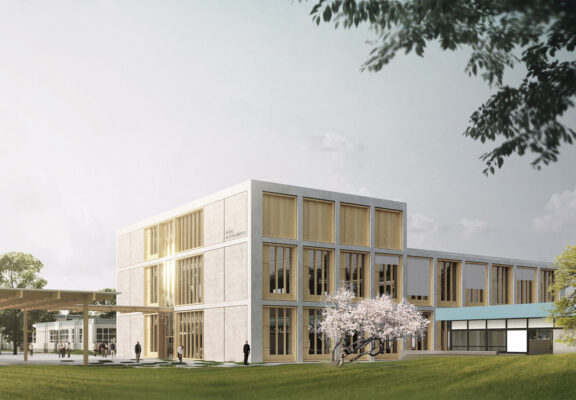
High school Henri Becquerel _ an experimenting machine
Tours
equipements
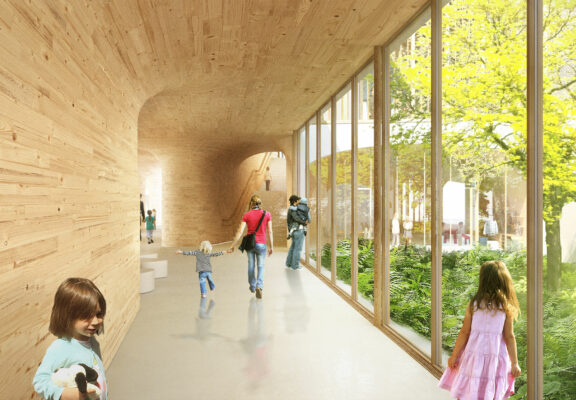
Kindergarten _ Nature on the program
Paris
equipements
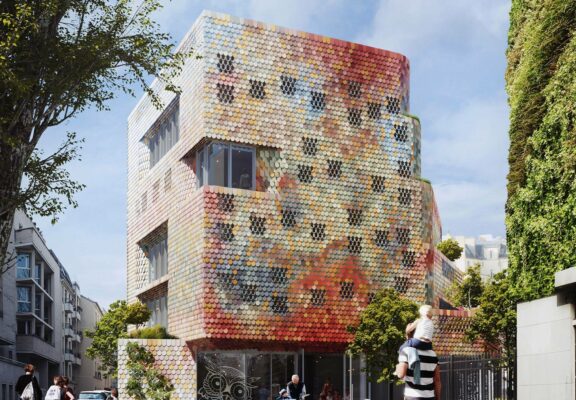
Nursery with 99 cradles Justice street
Paris
equipements
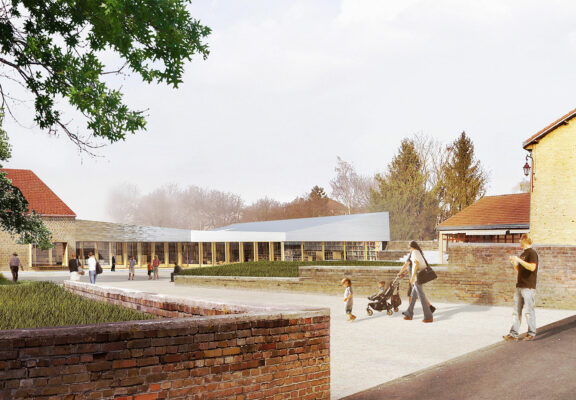
1 media library, 1 museum and 1 multipurpose room
Rethel
equipements
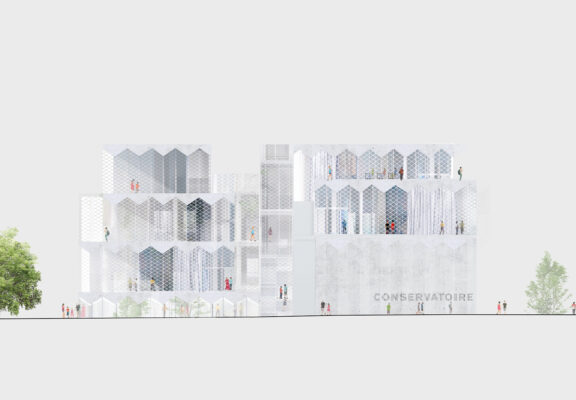
Conservatory of Music, Dance and Dramatic Arts
Clichy-sous-Bois
equipements
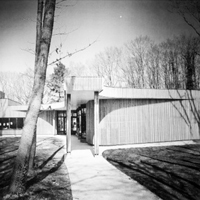
BRII/ Children’s House in Briis-sous-Forges
equipementsCLIENT Commune of Briis-sous-Forges TEAM MU / Archicop / B2i / Adx SURFACE 640 m2 BUDGET 1 100 000€ ht […]
Lire la suiteCLIENT
Commune of Briis-sous-Forges
TEAM
MU / Archicop / B2i / Adx
SURFACE
640 m2
BUDGET
1 100 000€ ht
ENVIRONNEMENTAL ASPECT
Double flux MVC / green roof / rain water recycling
STATUS
Built november 2013
For a good number of years, the children of Briis-sous-Forges have had the chance to have their school placed in the middle of the forest. From a very young age, they learn to observe the changes brought on by the seasons, to smell the humus of the undergrowth, to benefit from the open sky in the clearings, or to notice the slow dance of the tree shadows around their classrooms. Since the Children’s House was finished in novembre of 2013, the vision of the architecture in the heart of the forest has become all the more compelling as nature continues its growth around it. Walking in the area, you might notice how the curved lines of the building accompany your footsteps in between the trees. You might sense the strength of the trees that grow through the building, in the circular patios. But you will surely feel the density and verticality of the forest in the curved clapboard wood façade that enveloppes the entirerity of the structure. For children and adults alike, the building reflects the playful and poetic nature of the forest, in which it sits.
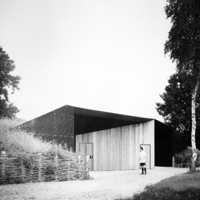
FORG/ Hidden Locker Rooms in Forges-les-Bains
equipementsClient Commune of Forges-les-Bains tEam Mu / Les Particules SURFACE 220 m2 BUDGET 470 000€ ht ENVIRONMENTAL ASPECT Integration within the […]
Lire la suiteClient
Commune of Forges-les-Bains
tEam
Mu / Les Particules
SURFACE
220 m2
BUDGET
470 000€ ht
ENVIRONMENTAL ASPECT
Integration within the regional park of the valley of Chevreuse / strong inertia allowed by the landmass / plant-covered roof for the temporization of rainwater / natural lighting in all the rooms
STATUS
Built march 2013
If you happen to be in the regional park of the valley of Chevreuse, MU invites you to take a detour through Forges-les-Bains, a small town of 5000 inhabitants, located in a charming, hilly, and tree-filled comb.
Situated next to one of the town’s entrances, the athletic facilities ensure a seamless transition between natural and urban spaces.
Since march 2013, you can discover the former stands, wrapped in canvas and connected to new locker rooms thanks to some discrete variations of the floor.
The young soccer teams from Forge-les-Bains will find their locker rooms and sanitary facilities (naturally temperate) tucked underneath a plant-covered roof from which their fans will be able to watch and cheer them on. The athletes will then appear and disappear behind the mass created by the new construction.
EPER/ Media Centre, Agora and Municipal Archives in Epernon
equipementsCLIENT Commune of Epernon TEAM MU / AC&T/ Euclid / Alternatice / M. Vallet SURFACE 600 m2 BUDGET 1 563 000€ ht […]
Lire la suiteCLIENT
Commune of Epernon
TEAM
MU / AC&T/ Euclid / Alternatice / M. Vallet
SURFACE
600 m2
BUDGET
1 563 000€ ht
ENVIRONNEMENTAL ASPECT
Double flux MVC / green roof / ecological continuity
STATUS
In progress
Our project is a free and open space where the different spaces of the library are not separated by opaque screens but are rather defined as individual treatments of singular and various atmopsheres whilst playing with interior/exterior transparency. To these elements we also add a game of varying topography, as the floor raises itself gently at instances throughout the project. Each room benefits from an alternating view into the landscape and an interaction with another space of the media centre.
The ceiling is the main reference point and encapsulates the soul of the project. Like old façade ornamentations and wall paintings (see Chagall’s work at the Paris Opera, or Klimt at the Museum of Fine Arts in Vienna), we propose to treat this grand surface as an artwork that highlights the local historical heritage : Sparnonian Culture. The use of stretched canvass is an ideal support for this big scale artwork. This brightly colored element does not pay attention to interior boundaries and extends towards the exterior at various angles, depending on solar orientations. The transparency of the exterior façades gives the impression of a hovering roof element, lighting up the night as a firefly would.
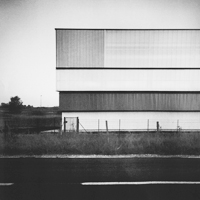
VALB/ Multisports Hall and multipurpose room in Chitenay
equipementsCLIENT Syndicate of the Val du Beuvron / 3 Vals aménagement TEAM MU / Les Particules / Paul Mingot / Boucharin […]
Lire la suiteCLIENT
Syndicate of the Val du Beuvron / 3 Vals aménagement
TEAM
MU / Les Particules / Paul Mingot / Boucharin / Adx / Acoustex
SURFACE
2 050 m2
BUDGET
1 460 000€ ht
ENVIRONNEMENTAL ASPECT
Solar wall for passive heating / basin for rain water recuperation / double flux MVC
STATUS
Built november 2014
In order to unify the different elements of the project, the overall volume is create by overlapping peripheral bands of tinted steel cladding.
These strata are aligned or overpass one another for solar protection.They are composed of panels of standardized dimensions divided into three materials:
-metal for opaque panels
-polycarbonate for translucent panels
-glass for transparent panels
This linear skin envelops the building and adapts itself to its context by opening itself more or less in response to interior use and exterior constraints. The upper opaque strata of the Multisports Hall (to the south) is composed of a solar wall in order to preheat incoming air but also plays the role of a sun screen system.
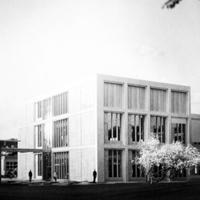
HENR/ Henri Becquerel High School in Tours
equipementsclient Centre Region tEam MU/ Egis/ Aïda SURFACE 2 600 m2 budgeT 4 600 000€ ht ENVIRONNEMENTAL ASPECT RT2012 / solar panels / windmill Status […]
Lire la suiteclient
Centre Region
tEam
MU/ Egis/ Aïda
SURFACE
2 600 m2
budgeT
4 600 000€ ht
ENVIRONNEMENTAL ASPECT
RT2012 / solar panels / windmill
Status
Competition 2013
A school is primarily a place of the exchange and transmission of knowledge, its atmosphere must bring prosperity to this type of social interaction by bringing a comfort that frees the mind from constraints.
The Henri Becquerel High School is fortunate to be set in a natural largely wooded landscape, which forms a small campus. Developped with a modernist style, full of quality, yet also riddled with problems pertaining to space readability, prioritization, and space definition.
The project we propose uses the same vocabulary, the same grammar as the city, that is to say streets , corridors , squares , private spaces and communal areas. It is a project that concerns many scales of definition: educational, architectural and urban.
The project becomes a hive, a hub of activity and movement. It promotes hybrid thinking, interaction between the teachers, the students and the technical staff, potentially even buisnesses. It becomes an expression of Vocational High School.
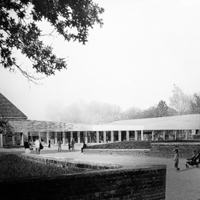
RETH/ Media Centre, Museum and Multipurpose Room in Rethel
equipementsclient Community of Communes of the Rethelois tEam MU / ECLLA/ AC&T/ Structures&Systèmes/ Betelec/ Bureau Michel Forgue/ CDB Acoustique/ Marc […]
Lire la suiteclient
Community of Communes of the Rethelois
tEam
MU / ECLLA/ AC&T/ Structures&Systèmes/ Betelec/ Bureau Michel Forgue/ CDB Acoustique/ Marc Vallet
SURFACE
1 320 m2
budget
2 950 000€ ht
ENVIRONNEMENTAL ASPECT
RT2012 / Cerqual H&E
Status
Competition 2014
The rehabilitation of the farm seeks a preserve the spirit of the existing agricultural architecture, with its imposing generous volumes and brute materiality. Our intervention simply adds a new building without replacing or transforming the older, in order to create a subtle dia:logue between this contemporary object with a historical writing, perpetuating the spirit of the place
The extension corners itself so as to encircle the public square and physically affirm the protection of the cultural section.
The old barn , which posseses a generous volume, marks the central node of the farm. Re-used in its brute state, it becomes the knot between the old and the new. It permits to organize the flow of movement into an radiant pattern.
All the spaces of the program are connected to it and the transparency of their profile permits to announce their function. This space forms the union firstly between the media center, the auditorium and the museum and secondly between the public square of the farm and the sports complex to the north of the project.
The timber framework is omnipresent in the two parts of the farm. They mark the soul of the project by lending a historical personality.
The media center is covered by a contemporary wood grid framework. The museum presents itself with its large glazed opening in the hall. The auditorim is a solid volume that can easily be opened up to become an extension of the museum.
We perpetuate the history of the existing walls in the ‘ stretching gradually. This traditional Scripture Transforms floating mass Asked on a glass base.
The media center becomes a vaccum that naturally invites its users through its volume.
We perpetuate the history of the existing walls by progressively stretching them.
This traditional writing transforms itself into a floating mass set onto a translucent plinth.