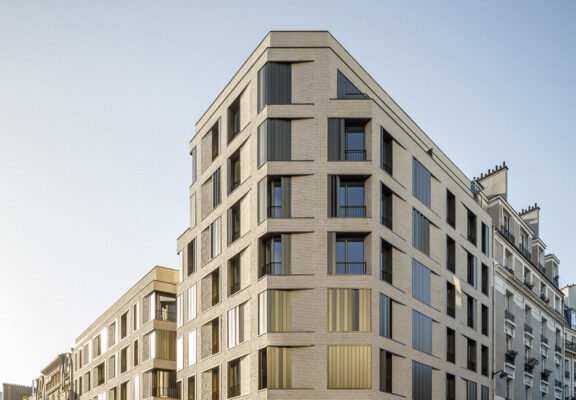
Housing

34 housing and 1 creche Jasmin street
Housing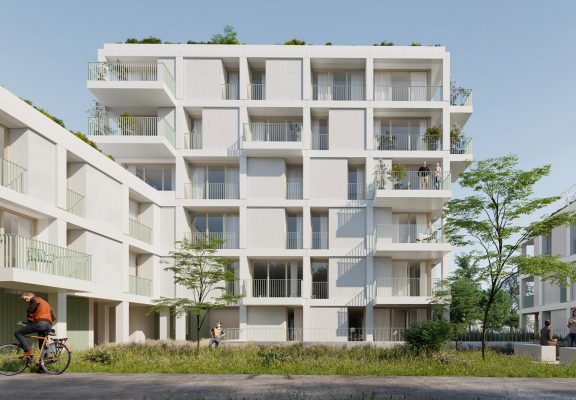
100 housing “FLEX” _ Live in freedom
Tours
Housing
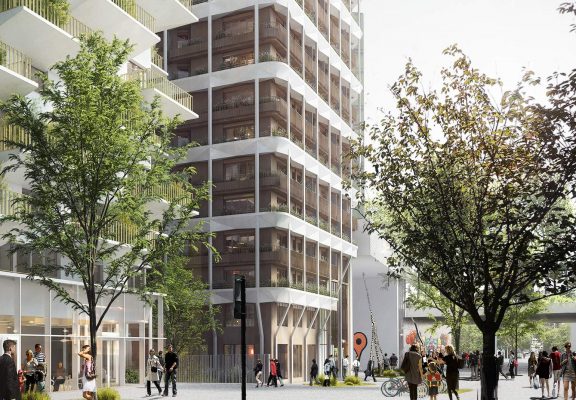
70 housing et 1 third places_
Réinventer Paris
Commercial @en / Housing
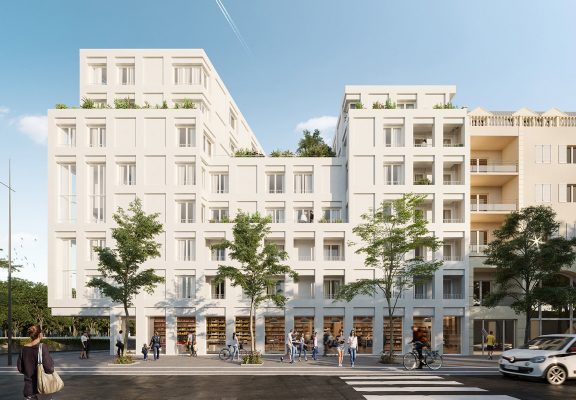
50 housing units and 1 business
Orléans
Housing
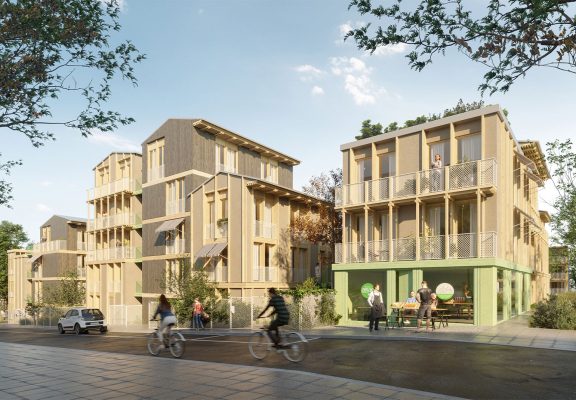
66 housing units and 1 nursery
Noisy Le Grand/ Eco-quartier Île de la Marne
equipements / Housing
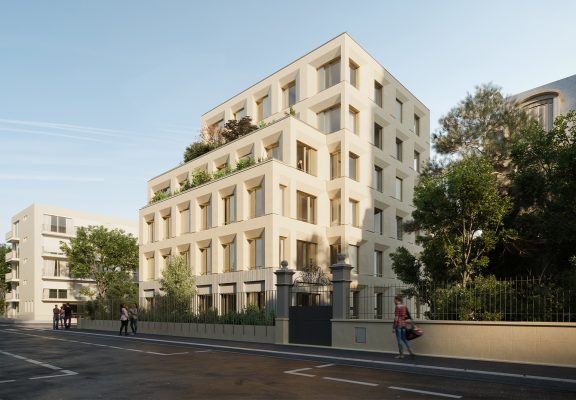
33 housing _ Carrier stone
Neuilly-sur-Seine
Housing
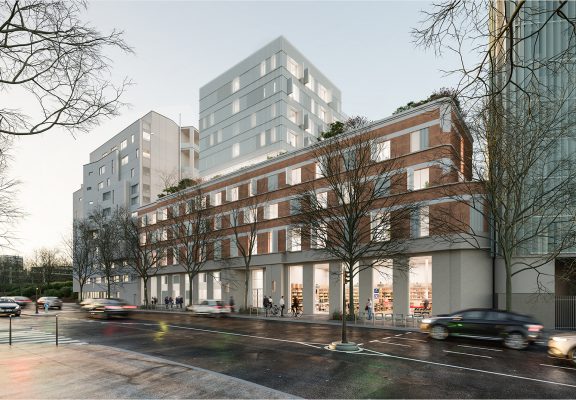
Student residence 104 apartments
Porte de Vanves
Housing
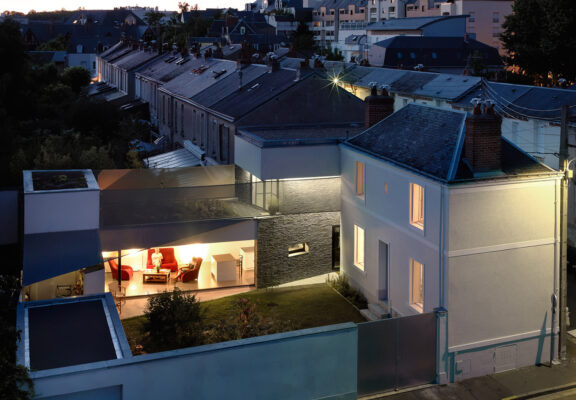
The Fertile House
Tours
Housing
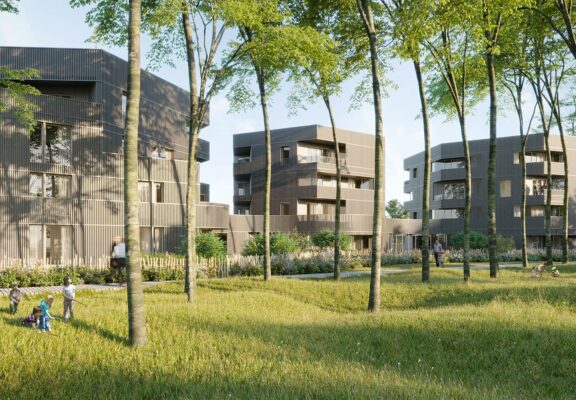
50 housing and 1 hostel
Chambray-les-Tours
Housing
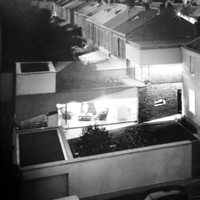
FERT/ Fertile House – Private House in Tours
HousingTEAM Private MOE MU SURFACE 210 m2 COÛT 300 000€ ht ENVIRONMENTAL ASPECT Ground coupled heat exchanger/ double flux CMV/ « bio […]
Lire la suiteTEAM
Private
MOE
MU
SURFACE
210 m2
COÛT
300 000€ ht
ENVIRONMENTAL ASPECT
Ground coupled heat exchanger/ double flux CMV/ « bio brick »/ passive energy house / roof garden
STATUS
Built 2009
In a residential neighbourhood of the city of Tours, at the bend of a street, a house turns its back abruptly to the street : a single window dominates a narrow opening.
If you’re lucky to be invited in by Claudine and Jean Claude, they will surely walk you through the living room, kitchen and bedrooms, finishing off at the rooftop vegetable garden.
The volumetric game of openings and closings, combined with the choice of materials permits the visitor to wander unconsciously between the inside and outside.
The mild climate of Tours offers the possibility of transforming exterior spaces into interior ones, or even to transport the garden inside. When the grand window on the ground floor is opened, the garden becomes an extension of the living room. A textile canopy can even extend over the rooftop garden transforming it into an actual “outside room” .
You can therefore see how the Fertile House becomes a strong argument for the opposition between the strict simplicity of an urban façade and a complex game of volumes and materials in the garden.
Before leaving the house, don’t forget to ask the Claudine and Jean Claude about the numerous environmental applications installed in the house, to ameliorate heating, air quality, energy consumtion and material durability. They will surely remember the impressive construction work to install the ground coupled heat exchanger or the architectural choices to control natural lighting throughout the seasons.
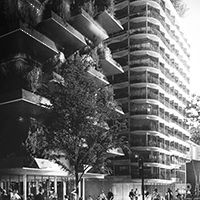
M5A2/ Plant House, a vegetable garden tower of 71 flats in Paris
Commercial @en / HousingCLIENT SNI / BDP Marignan TEAM MU / XTU / ATEC SURFACE 4 615 m2 BUDGET 10 200 000€ ht ENVIRONNEMENTAL ASPECT H&E […]
Lire la suiteCLIENT
SNI / BDP Marignan
TEAM
MU / XTU / ATEC
SURFACE
4 615 m2
BUDGET
10 200 000€ ht
ENVIRONNEMENTAL ASPECT
H&E / Paris Climate Plan / shared green roof / horticultural greenhouse
STATUS
Building permit november 2016
At the center of the plot, the Plant House plays a pivotal role between the different levels and the various programs. It hosts the intermediate housings, the home ownership units and envelops the Bio-hacker House. The latter creates a space that opens itself widely on the inner islet’s garden.
The Plant House, with its facade and its terrace producing vegetables, is dedicated to the inhabitants. The garden-structure is a skin that dresses up the widely glazed housings. The plantations are designed to complement the principal production on the roofs. The vertical greenhouses on the south facade make the visual and logistical link between the rooftop and the balconies for a regular maintenance, without having to cross the flats. The tanks’ position is made depending the inside usage of the flats (living-rooms and bedrooms). The garden directs the views and intimacies.
The Plant House seeks to affirm the concept of an harmonious dialogue between collective life fertility and the one of the landscape, of the leisure, of the social link. Through the vegetables production, the project creates a welfare and comfort feeling at home and with the others.
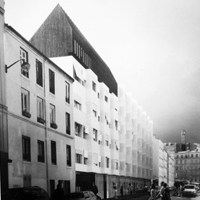
EMIL/ 51 Housing for Young Workers and a Childcare Centre Emile Level Road in Paris
Housingclient RIVP tEam MU / Mars / Euclid / M. Forgue SURFACE 1 640 m2 budgeT 4 560 000€ ht ENVIRONNEMENTAL ASPECT […]
Lire la suiteclient
RIVP
tEam
MU / Mars / Euclid / M. Forgue
SURFACE
1 640 m2
budgeT
4 560 000€ ht
ENVIRONNEMENTAL ASPECT
Plan climat Paris / RT2012 / H&E / timber framwork / double skin / solar panels
Status
Competition 2013
Although the ground floor occupies the entirety of the plot, the social Residence is split up into 3 sections :
– the garden with the main staircase and elevator
– the corridor which acts as a hygrometric buffer zone of the building
– the square apartments.
By placing the vertical circulations at the end of the plot, we liberate space in the center, so as to develop functional and rectilinear plans. Are design proposal offers an easy horizontal and vertical understanding of the building.
The plans of the first four levels of the residence are rigorously identical: at each level 11 apartments with generous interior proportions 4.4 m by 4.5 m and 3.5 m by 5.9 m (for the two end apartments) accessed by a main corridor, naturally lit by a winter garden. The staircase and elevator shaft rise up like sculptures from the third level and are wedged in between the Residence and the common whitewashed retaining wall.
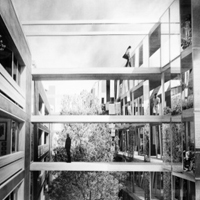
PAUL/ 55 Multifamily Housing and a Childcare Centre Paul Meurice Road in Paris
Housingclient Elogie TEam MU / Arcoba SURFACE 3 800 m2 budgeT 7 800 000€ ht ENVIRONNEMENTAL ASPECT Plan climat Paris / RT2012 / […]
Lire la suiteclient
Elogie
TEam
MU / Arcoba
SURFACE
3 800 m2
budgeT
7 800 000€ ht
ENVIRONNEMENTAL ASPECT
Plan climat Paris / RT2012 / H&E / wood floor / green roof / solar panels
Status
Competition 2013
The project discusses the notion of “living within the heart of a housing block”:
– All the housing units are crossing apartments, with the living room placed on the south façade and the sleeping rooms on the north façade.
– The corridors are distanced from the housing blocks so as to create common and open circulation spaces making you and your neighbors friends in no-time.
– The apartment volumes are entirely free and extend to the south in the form of loggias, balconies and winter gardens.
– The simple expression of the façades is adapted to solar orientation and the surround environmental: hollow facing the gardens, and sleek facing the street. The North façades are composed of regular openings which are possible to be rendered opaque with wooden shutters.
In order to maximize sunlight, these shutters can also be used as reflectors. The South façades are inclined in order to enjoy the sunlight whilst being protected from summer’s stronger light.
The corridors in the heart of the housing block participate in a social movement to promote individual happiness and wellness with the help of omnipresent plant life.
The project proposes a new « vivre ensemble » in respect to a new cityscape dominated by greenness.
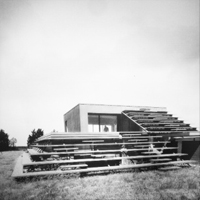
CHIN/ Private House “Up House” in Chinon
HousingCLIENT Private TEAM Mu / B2i SURFACE 120 m2 BUDGET 200 000€ ht Environmental Aspect Double flux MVC / integrated […]
Lire la suiteCLIENT
Private
TEAM
Mu / B2i
SURFACE
120 m2
BUDGET
200 000€ ht
Environmental Aspect
Double flux MVC / integrated Sun Screen system / recuperation of rain water
status
Study 2011
Arriving at the house, you will simply discover a grandiose staircase. Upon climbing the steps, the hilly landscape of the region will present itself to you at 360 °. You can relax at the 40 m² terrace which is the exterior extension of the living room. Throughout summer and spring, it is the most important room in the house. Throughout the rest of the seasons, you can enjoy the minimalistic interiors, organized around 2 large windows framing the nearby vineyards.
If you Pass underneath the exterior grand staircase , you will enter in the private part of the house and . The rooms huddle against the ground and protect themselves from the sun.
The “Up House” is to be understood as an entirely open and walkable space which reduces discontinuity as much as possible. The house doesn’t block your passage with its walls but presents you with a staircase towards the horizon.