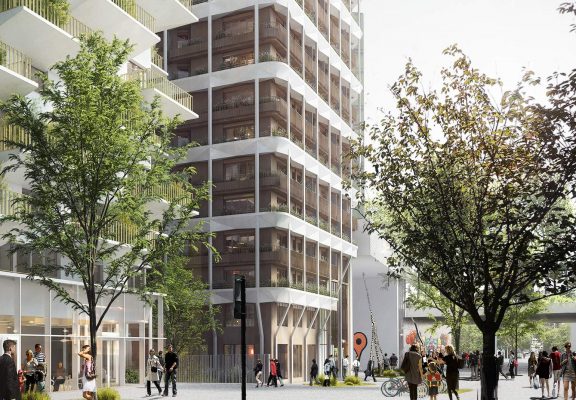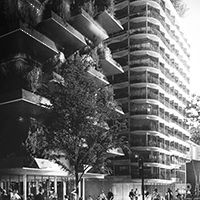
Commercial @en

70 housing et 1 third places_
Commercial @en / Housing
M5A2/ Plant House, a vegetable garden tower of 71 flats in Paris
Commercial @en / HousingCLIENT SNI / BDP Marignan TEAM MU / XTU / ATEC SURFACE 4 615 m2 BUDGET 10 200 000€ ht ENVIRONNEMENTAL ASPECT H&E […]
Lire la suiteCLIENT
SNI / BDP Marignan
TEAM
MU / XTU / ATEC
SURFACE
4 615 m2
BUDGET
10 200 000€ ht
ENVIRONNEMENTAL ASPECT
H&E / Paris Climate Plan / shared green roof / horticultural greenhouse
STATUS
Building permit november 2016
At the center of the plot, the Plant House plays a pivotal role between the different levels and the various programs. It hosts the intermediate housings, the home ownership units and envelops the Bio-hacker House. The latter creates a space that opens itself widely on the inner islet’s garden.
The Plant House, with its facade and its terrace producing vegetables, is dedicated to the inhabitants. The garden-structure is a skin that dresses up the widely glazed housings. The plantations are designed to complement the principal production on the roofs. The vertical greenhouses on the south facade make the visual and logistical link between the rooftop and the balconies for a regular maintenance, without having to cross the flats. The tanks’ position is made depending the inside usage of the flats (living-rooms and bedrooms). The garden directs the views and intimacies.
The Plant House seeks to affirm the concept of an harmonious dialogue between collective life fertility and the one of the landscape, of the leisure, of the social link. Through the vegetables production, the project creates a welfare and comfort feeling at home and with the others.

BOUR/ Emergency Center in Bourgueil
Commercial @enCLIENT SDIS 37 TEAM MU / HDI / Dupin / Ingé Consult SURFACE 800 m2 BUDGET 950 000€ ht ENVIRONNEMENTAL ASPECT RT 2012 STATUS […]
Lire la suiteCLIENT
SDIS 37
TEAM
MU / HDI / Dupin / Ingé Consult
SURFACE
800 m2
BUDGET
950 000€ ht
ENVIRONNEMENTAL ASPECT
RT 2012
STATUS
Built december 2015
The integration of the emergency center into the vineyard landscape can be seen the continuous roof line which covers the low volumes, offices and changing rooms, and gently extends to cover the service vehicle parking.
The volume of the project attempts to reach an optimal compactness. The wood structure, based on grid system, supports a green roof.
The building is gently built into the ground, reinforcing its insertion into the surrounding landscape.
A semi-protected terrace of the resting areas, and a skydome bring in as much natural lighting and ventilation as possible into all the spaces of the building’s one volume. A landscaped ditch is also included in the exterior design, in order to absorb excess rain water.
The project therefore participates in its natural environment, proposing a functional design in order to optimize space usage and mobility.