Music softens the walls …
Adapt to make it last

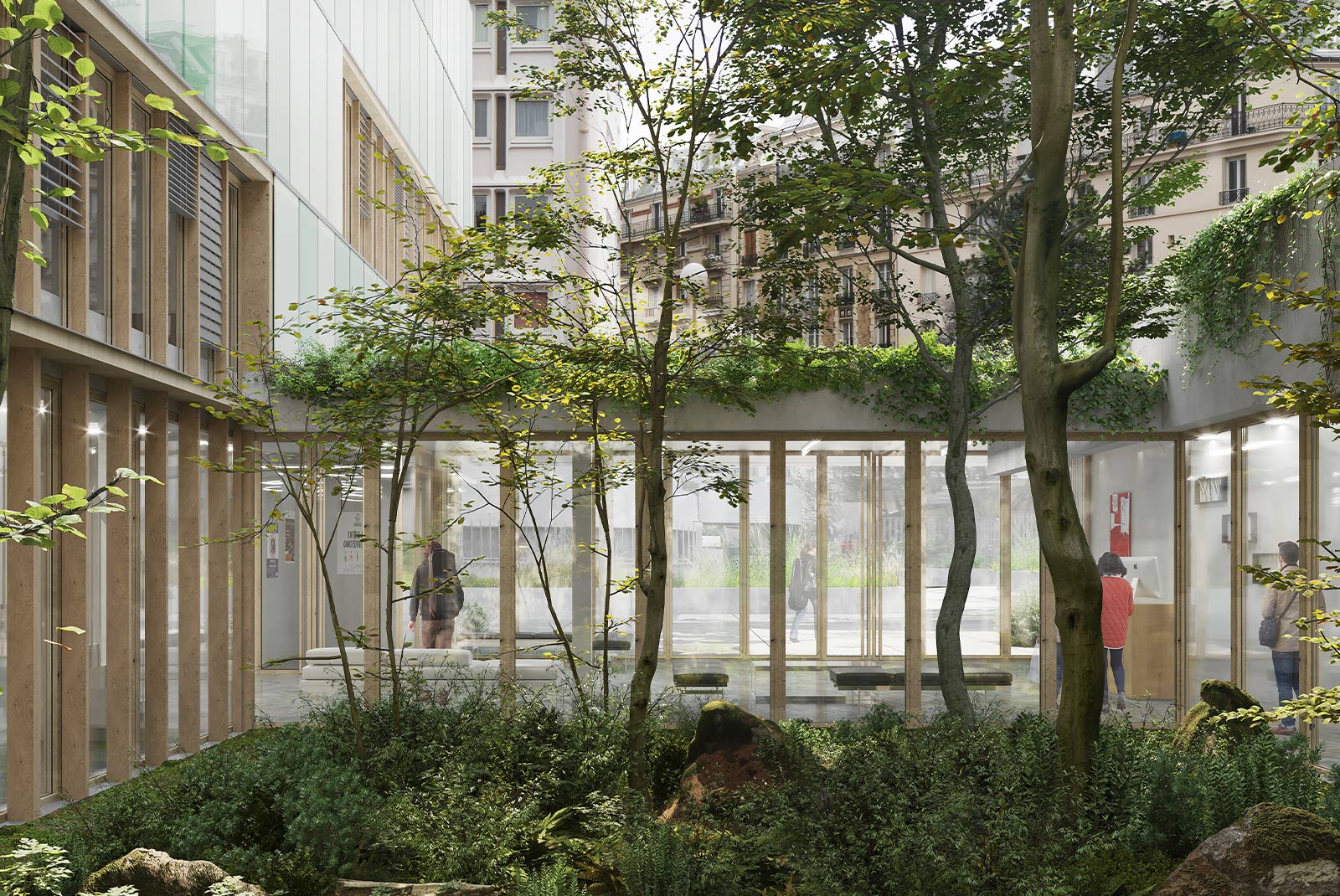

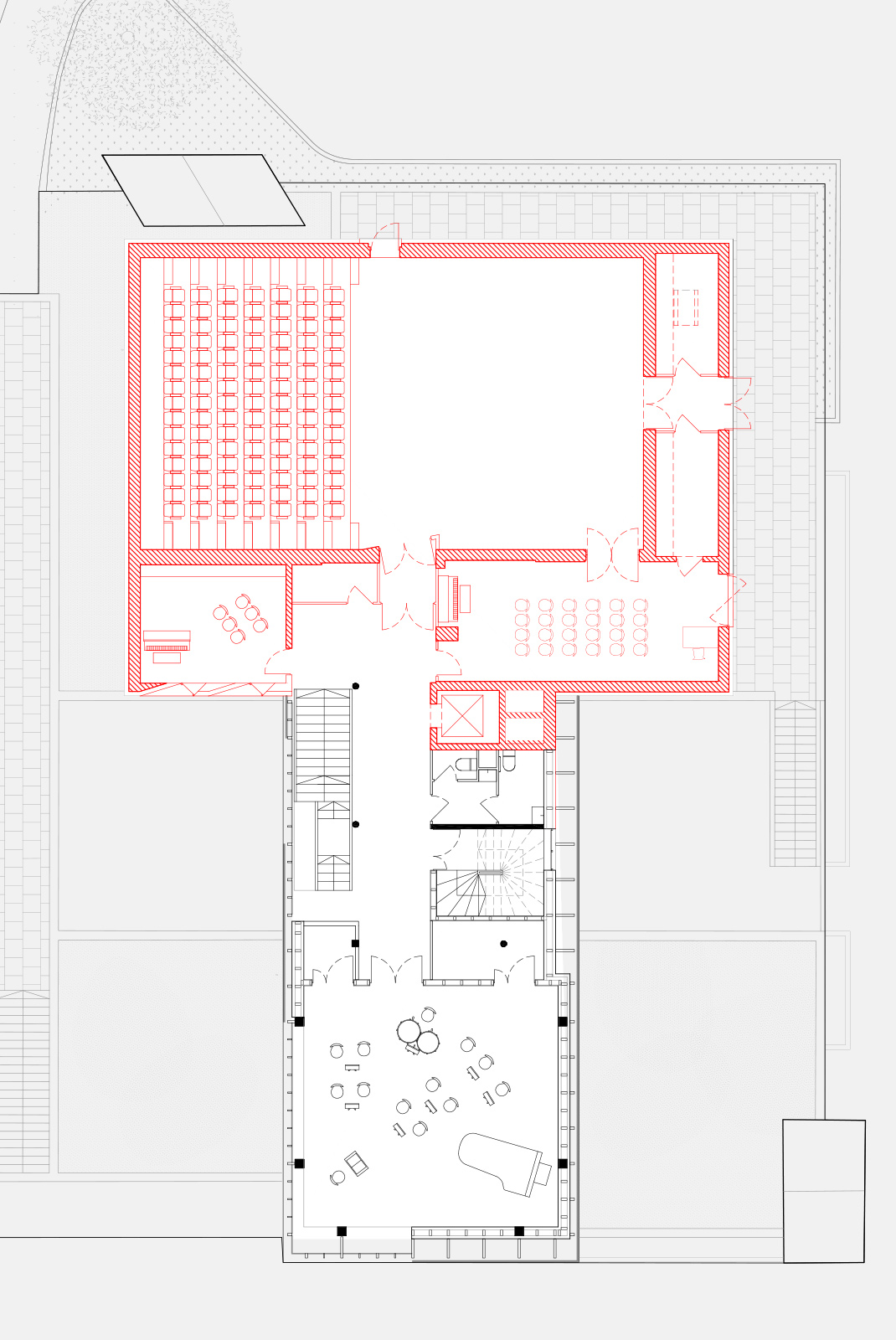
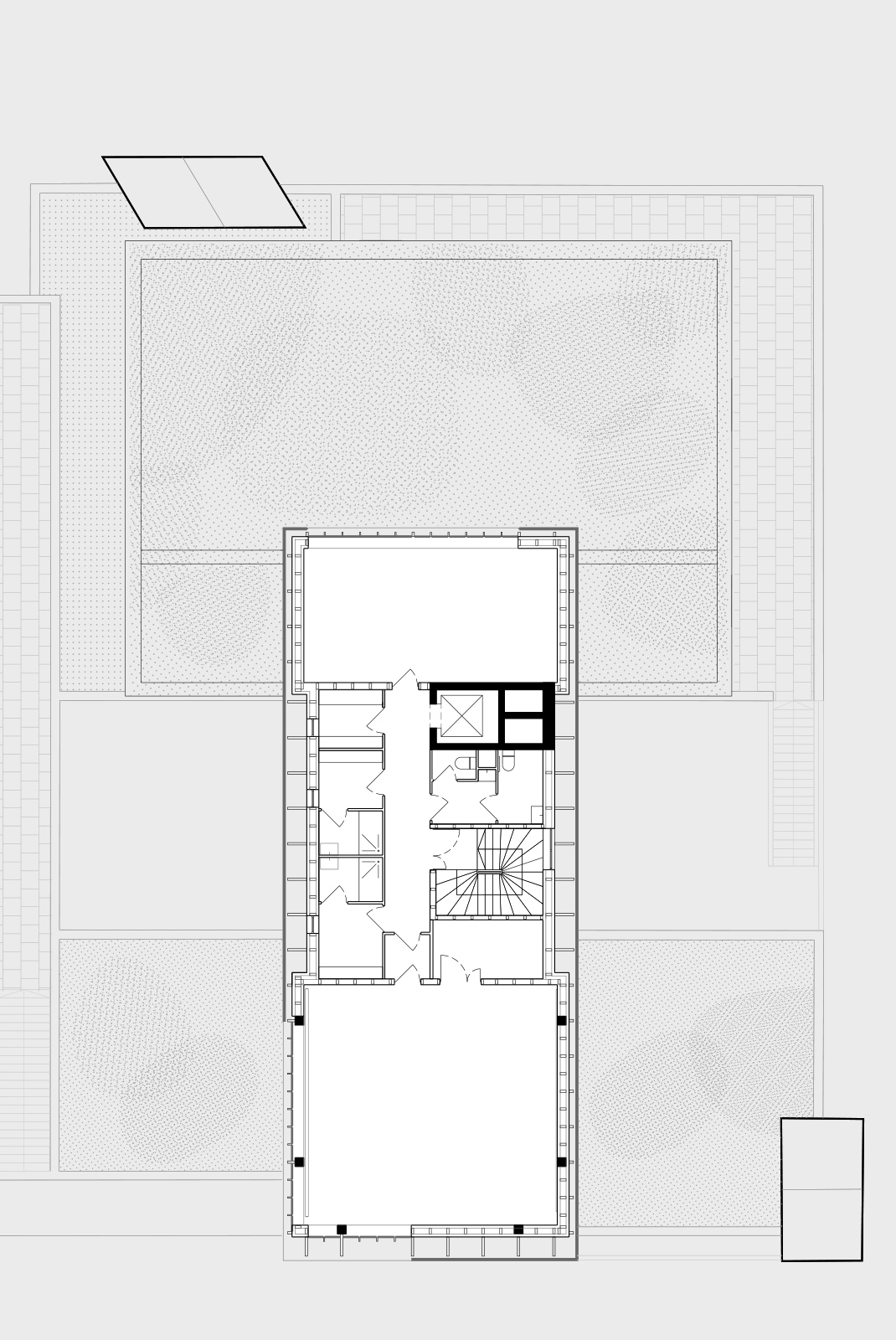

Three eras overlap: parking lot and conservatory from the 70s, auditorium from the 90s and future wooden extension
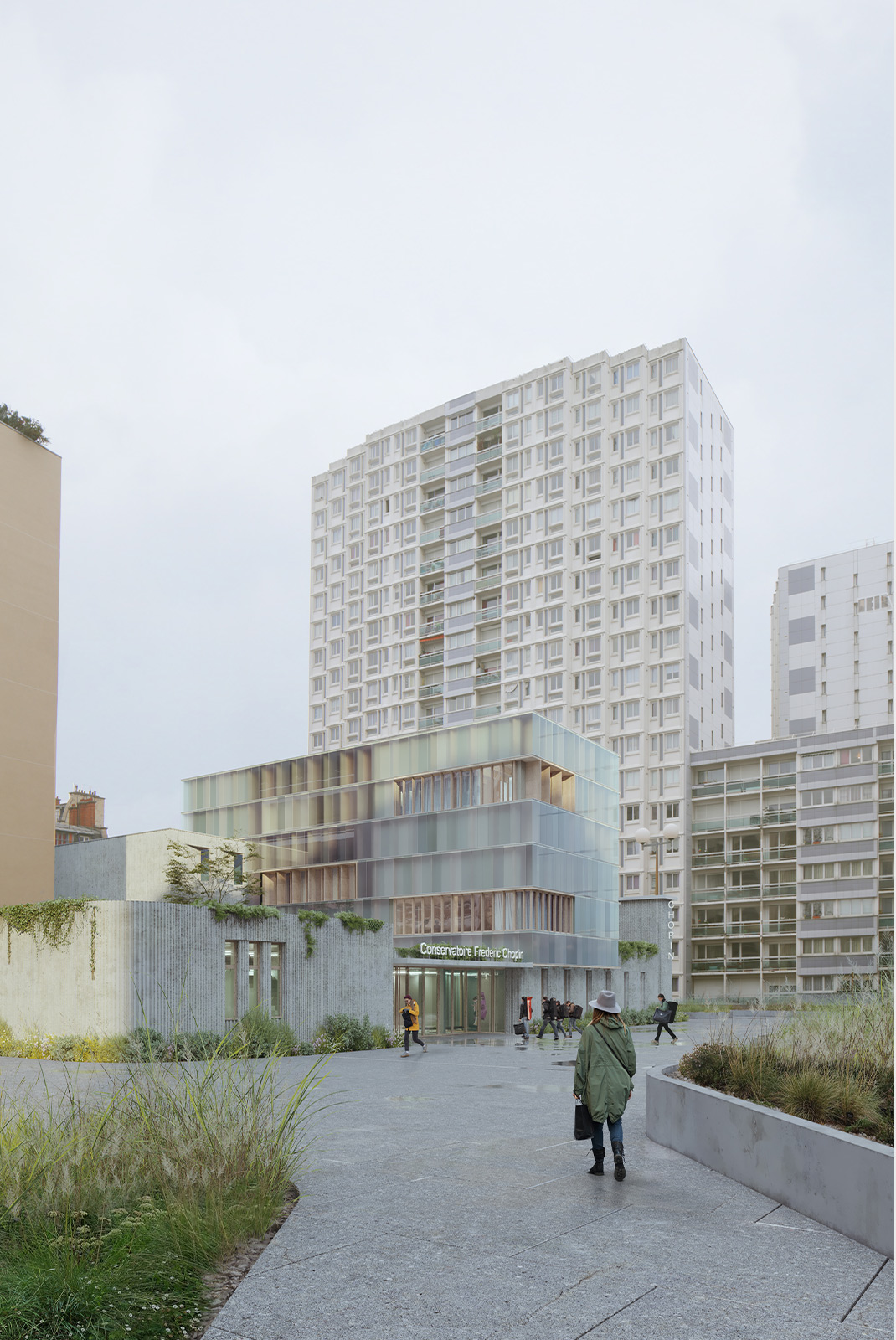
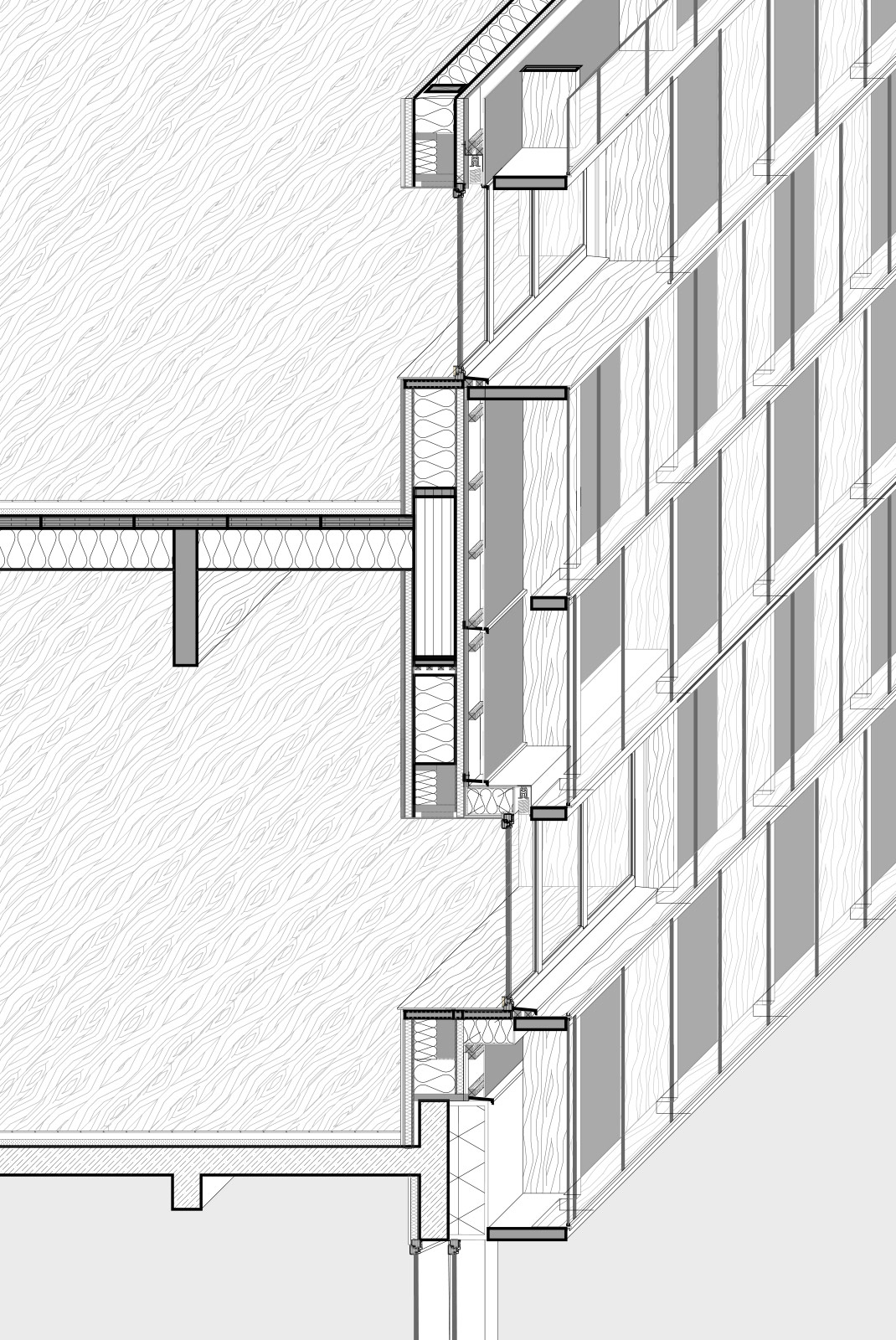
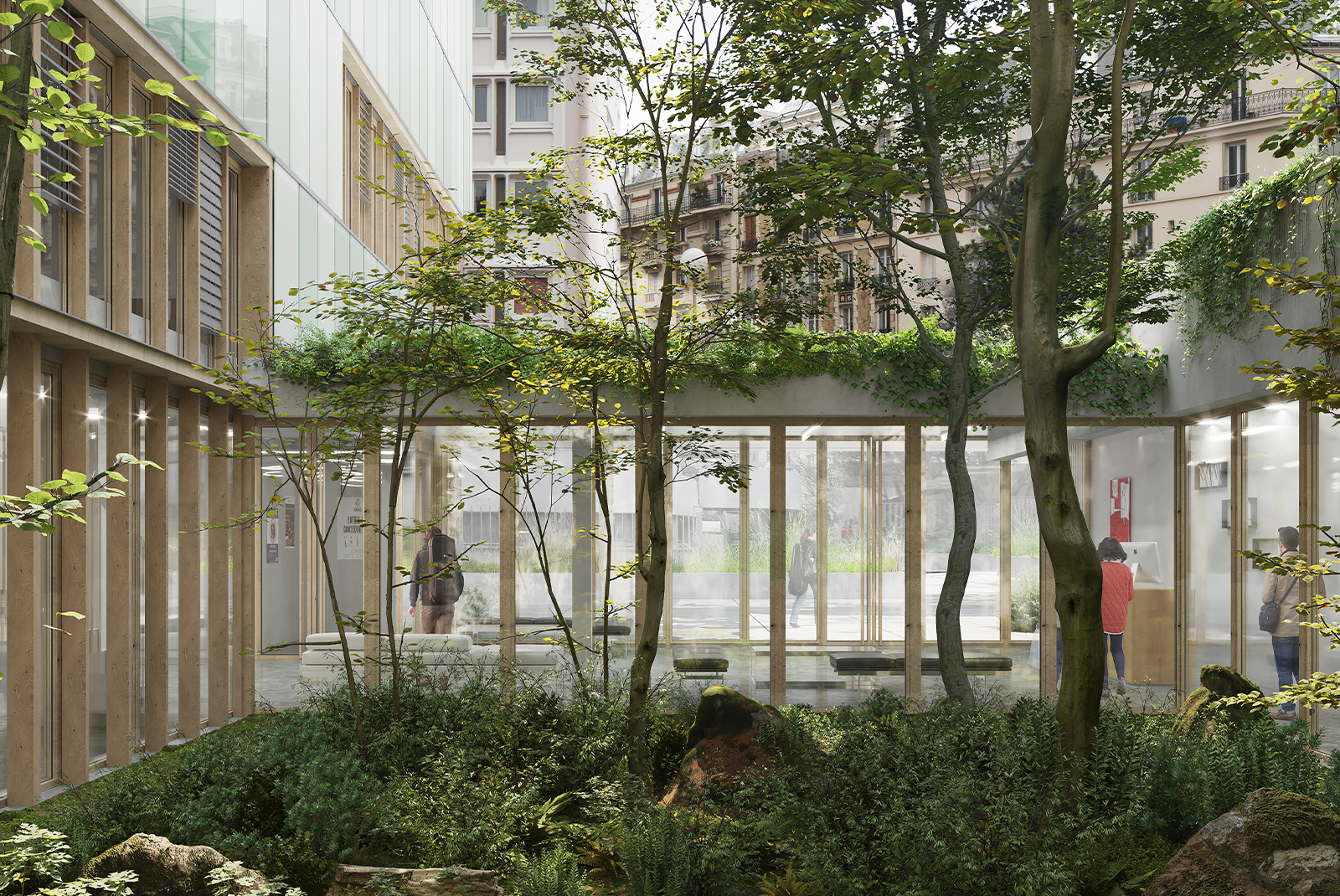
Music softens the walls …
Adapt to make it last







