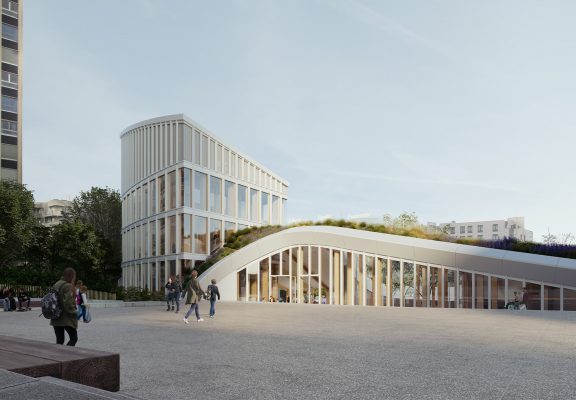
In progress

2 schools and 1 socio-cultural center
equipements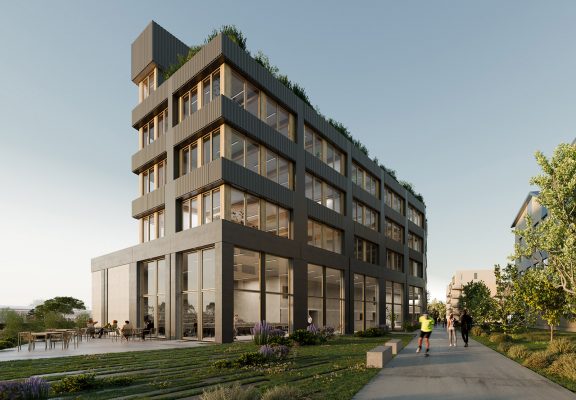
Buisness school _ Wood- Straw
Tours
equipements
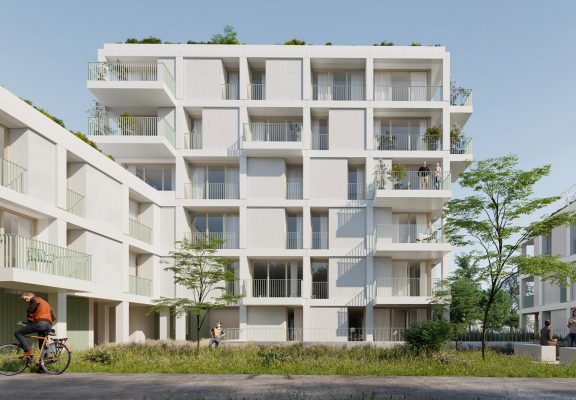
100 housing “FLEX” _ Live in freedom
Tours
Housing
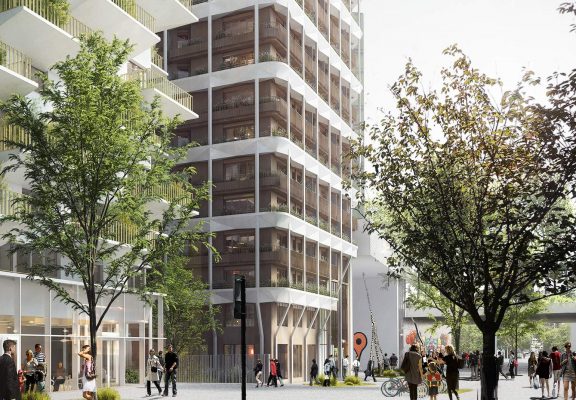
70 housing et 1 third places_
Réinventer Paris
Commercial @en / Housing
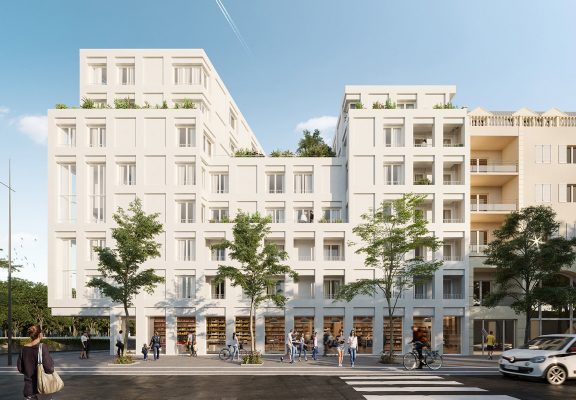
50 housing units and 1 business
Orléans
Housing
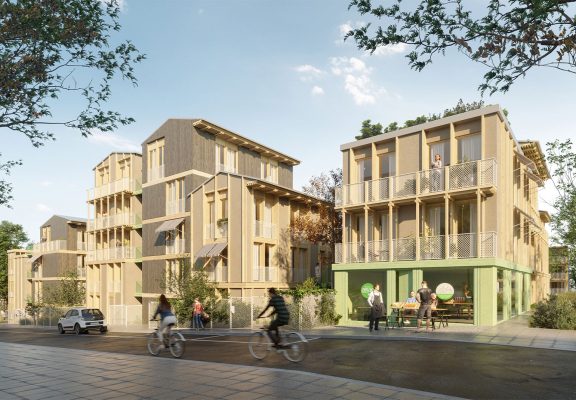
66 housing units and 1 nursery
Noisy Le Grand/ Eco-quartier Île de la Marne
equipements / Housing
EPER/ Media Centre, Agora and Municipal Archives in Epernon
equipementsCLIENT Commune of Epernon TEAM MU / AC&T/ Euclid / Alternatice / M. Vallet SURFACE 600 m2 BUDGET 1 563 000€ ht […]
Lire la suiteCLIENT
Commune of Epernon
TEAM
MU / AC&T/ Euclid / Alternatice / M. Vallet
SURFACE
600 m2
BUDGET
1 563 000€ ht
ENVIRONNEMENTAL ASPECT
Double flux MVC / green roof / ecological continuity
STATUS
In progress
Our project is a free and open space where the different spaces of the library are not separated by opaque screens but are rather defined as individual treatments of singular and various atmopsheres whilst playing with interior/exterior transparency. To these elements we also add a game of varying topography, as the floor raises itself gently at instances throughout the project. Each room benefits from an alternating view into the landscape and an interaction with another space of the media centre.
The ceiling is the main reference point and encapsulates the soul of the project. Like old façade ornamentations and wall paintings (see Chagall’s work at the Paris Opera, or Klimt at the Museum of Fine Arts in Vienna), we propose to treat this grand surface as an artwork that highlights the local historical heritage : Sparnonian Culture. The use of stretched canvass is an ideal support for this big scale artwork. This brightly colored element does not pay attention to interior boundaries and extends towards the exterior at various angles, depending on solar orientations. The transparency of the exterior façades gives the impression of a hovering roof element, lighting up the night as a firefly would.
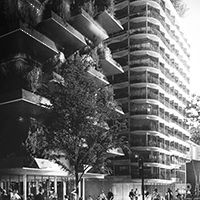
M5A2/ Plant House, a vegetable garden tower of 71 flats in Paris
Commercial @en / HousingCLIENT SNI / BDP Marignan TEAM MU / XTU / ATEC SURFACE 4 615 m2 BUDGET 10 200 000€ ht ENVIRONNEMENTAL ASPECT H&E […]
Lire la suiteCLIENT
SNI / BDP Marignan
TEAM
MU / XTU / ATEC
SURFACE
4 615 m2
BUDGET
10 200 000€ ht
ENVIRONNEMENTAL ASPECT
H&E / Paris Climate Plan / shared green roof / horticultural greenhouse
STATUS
Building permit november 2016
At the center of the plot, the Plant House plays a pivotal role between the different levels and the various programs. It hosts the intermediate housings, the home ownership units and envelops the Bio-hacker House. The latter creates a space that opens itself widely on the inner islet’s garden.
The Plant House, with its facade and its terrace producing vegetables, is dedicated to the inhabitants. The garden-structure is a skin that dresses up the widely glazed housings. The plantations are designed to complement the principal production on the roofs. The vertical greenhouses on the south facade make the visual and logistical link between the rooftop and the balconies for a regular maintenance, without having to cross the flats. The tanks’ position is made depending the inside usage of the flats (living-rooms and bedrooms). The garden directs the views and intimacies.
The Plant House seeks to affirm the concept of an harmonious dialogue between collective life fertility and the one of the landscape, of the leisure, of the social link. Through the vegetables production, the project creates a welfare and comfort feeling at home and with the others.
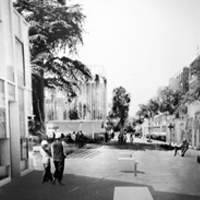
OLIV/ Revitalization of the City Center in Olivet
UrbanismCLIENT Commune of Olivet / SEMDO TEAM MU / Archicop / Neveux Rouyer SURFACE Building : 40 000 m2 / Public area : […]
Lire la suiteCLIENT
Commune of Olivet / SEMDO
TEAM
MU / Archicop / Neveux Rouyer
SURFACE
Building : 40 000 m2 / Public area : 16 400 m2
STATUS
In progress
The ambition of the project is to transform the urban development zone into a dynamic neighbourhood which rekindles old ties with the historical city center with the arrival of a major transformation: the tramway.
This intervention is equally marks the occasion to redefine the public spaces by re-considering the place of the pedestrian without banishing the car, to create a mineral space in commercial areas whilst integrating plant life as a major characteristic.
The heritage of certain grand and very old trees are elements that will help anchor the intervention in a natural and historical site.
The dialogue between historical buildings and new construction must permit the onlooker to visualize an urban stitching which will give an identity to the city center in regards to the arrival of the tramway.
The project bases itself upon the masterplan but presents a coherent development plan for the city center of Beaucouzé.
The main idea is to create a sustainable and convertible project that reconciles the mesh of small streets shared by pedestrian and cars alike with an overall permeability of the neighbourhood.
In the perspective of an ecologically sustainable development, the architecture and its implantation are conceived in order to enhance this evolution.
The project stand the idea of a “non-pastiche” architecture with urban forms adapted to a way of life, a climate, a place.
The facades bring a rhythm into the place while creating a strong identity to the architecture, revealing the neighbourhood.
The buildings located on the outskirts of the islet mark the walls of the “Clos du Bourg” by following the layout of the streets. They fit in the continuity of the city buildings, highlighting noble materials such as stone and follow an attic and slate roof typology. The buildings located within the islet follow the orchards’ thematic. Taking back the parcels’ strips orientation, the contemporary buildings contrast with the surrounding.
The facades are in extension of the landscaping of public spaces while the vegetated roofs improve thermal comfort and rainwater management.