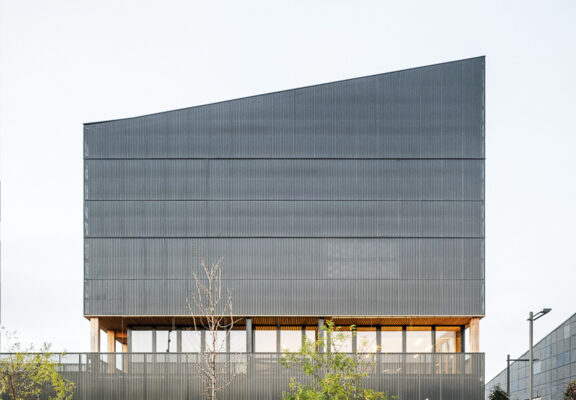
Completed

Middle school made of wood and straw -Passivhaus
equipements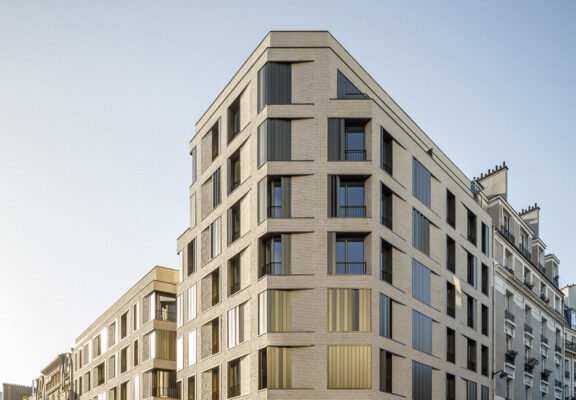
34 housing and 1 creche Jasmin street
Paris
Housing
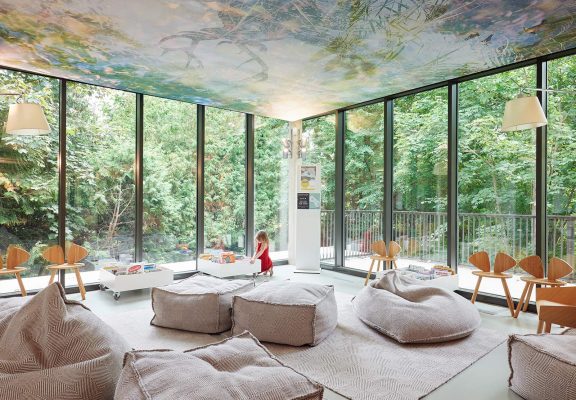
Media library_ Get of the frame…
Épernon
equipements
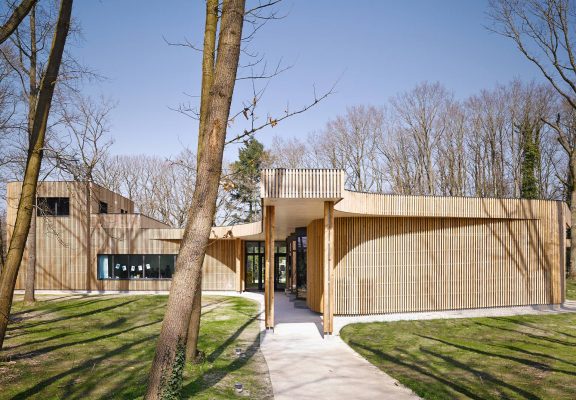
children’s recreation center
Briis-sous-Forges
equipements
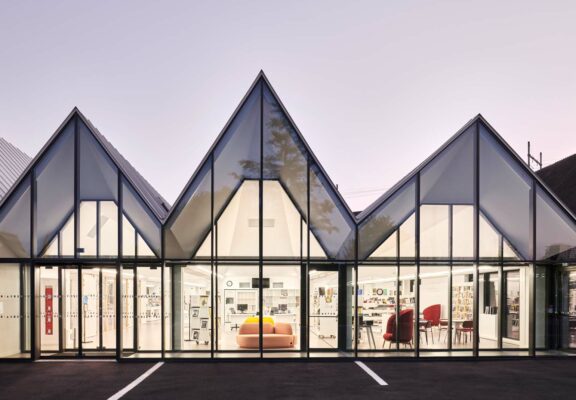
Media library
Avon
equipements
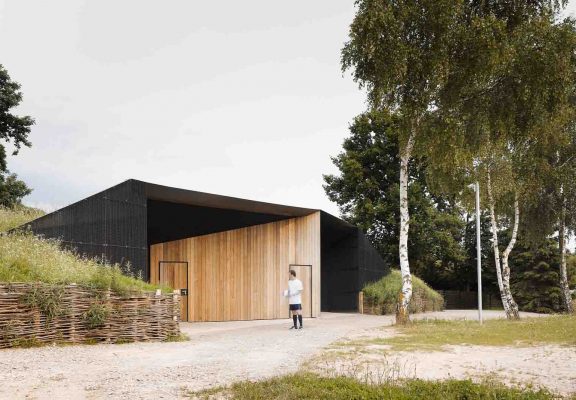
Cloakroom & sports platform
Forges-les-bains
equipements
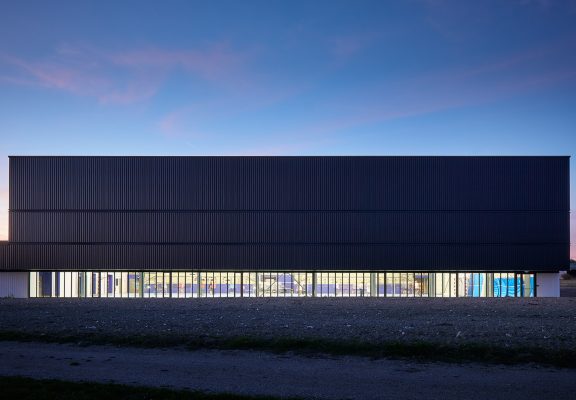
1 multisport hall and 1 dance hall
Chitenay
equipements
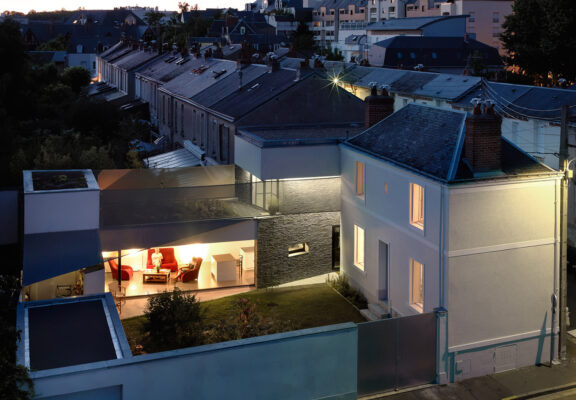
The Fertile House
Tours
Housing
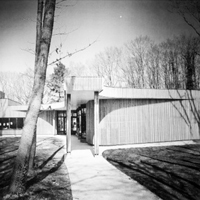
BRII/ Children’s House in Briis-sous-Forges
equipementsCLIENT Commune of Briis-sous-Forges TEAM MU / Archicop / B2i / Adx SURFACE 640 m2 BUDGET 1 100 000€ ht […]
Lire la suiteCLIENT
Commune of Briis-sous-Forges
TEAM
MU / Archicop / B2i / Adx
SURFACE
640 m2
BUDGET
1 100 000€ ht
ENVIRONNEMENTAL ASPECT
Double flux MVC / green roof / rain water recycling
STATUS
Built november 2013
For a good number of years, the children of Briis-sous-Forges have had the chance to have their school placed in the middle of the forest. From a very young age, they learn to observe the changes brought on by the seasons, to smell the humus of the undergrowth, to benefit from the open sky in the clearings, or to notice the slow dance of the tree shadows around their classrooms. Since the Children’s House was finished in novembre of 2013, the vision of the architecture in the heart of the forest has become all the more compelling as nature continues its growth around it. Walking in the area, you might notice how the curved lines of the building accompany your footsteps in between the trees. You might sense the strength of the trees that grow through the building, in the circular patios. But you will surely feel the density and verticality of the forest in the curved clapboard wood façade that enveloppes the entirerity of the structure. For children and adults alike, the building reflects the playful and poetic nature of the forest, in which it sits.
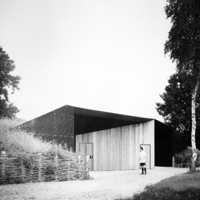
FORG/ Hidden Locker Rooms in Forges-les-Bains
equipementsClient Commune of Forges-les-Bains tEam Mu / Les Particules SURFACE 220 m2 BUDGET 470 000€ ht ENVIRONMENTAL ASPECT Integration within the […]
Lire la suiteClient
Commune of Forges-les-Bains
tEam
Mu / Les Particules
SURFACE
220 m2
BUDGET
470 000€ ht
ENVIRONMENTAL ASPECT
Integration within the regional park of the valley of Chevreuse / strong inertia allowed by the landmass / plant-covered roof for the temporization of rainwater / natural lighting in all the rooms
STATUS
Built march 2013
If you happen to be in the regional park of the valley of Chevreuse, MU invites you to take a detour through Forges-les-Bains, a small town of 5000 inhabitants, located in a charming, hilly, and tree-filled comb.
Situated next to one of the town’s entrances, the athletic facilities ensure a seamless transition between natural and urban spaces.
Since march 2013, you can discover the former stands, wrapped in canvas and connected to new locker rooms thanks to some discrete variations of the floor.
The young soccer teams from Forge-les-Bains will find their locker rooms and sanitary facilities (naturally temperate) tucked underneath a plant-covered roof from which their fans will be able to watch and cheer them on. The athletes will then appear and disappear behind the mass created by the new construction.
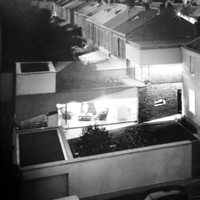
FERT/ Fertile House – Private House in Tours
HousingTEAM Private MOE MU SURFACE 210 m2 COÛT 300 000€ ht ENVIRONMENTAL ASPECT Ground coupled heat exchanger/ double flux CMV/ « bio […]
Lire la suiteTEAM
Private
MOE
MU
SURFACE
210 m2
COÛT
300 000€ ht
ENVIRONMENTAL ASPECT
Ground coupled heat exchanger/ double flux CMV/ « bio brick »/ passive energy house / roof garden
STATUS
Built 2009
In a residential neighbourhood of the city of Tours, at the bend of a street, a house turns its back abruptly to the street : a single window dominates a narrow opening.
If you’re lucky to be invited in by Claudine and Jean Claude, they will surely walk you through the living room, kitchen and bedrooms, finishing off at the rooftop vegetable garden.
The volumetric game of openings and closings, combined with the choice of materials permits the visitor to wander unconsciously between the inside and outside.
The mild climate of Tours offers the possibility of transforming exterior spaces into interior ones, or even to transport the garden inside. When the grand window on the ground floor is opened, the garden becomes an extension of the living room. A textile canopy can even extend over the rooftop garden transforming it into an actual “outside room” .
You can therefore see how the Fertile House becomes a strong argument for the opposition between the strict simplicity of an urban façade and a complex game of volumes and materials in the garden.
Before leaving the house, don’t forget to ask the Claudine and Jean Claude about the numerous environmental applications installed in the house, to ameliorate heating, air quality, energy consumtion and material durability. They will surely remember the impressive construction work to install the ground coupled heat exchanger or the architectural choices to control natural lighting throughout the seasons.
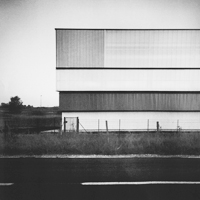
VALB/ Multisports Hall and multipurpose room in Chitenay
equipementsCLIENT Syndicate of the Val du Beuvron / 3 Vals aménagement TEAM MU / Les Particules / Paul Mingot / Boucharin […]
Lire la suiteCLIENT
Syndicate of the Val du Beuvron / 3 Vals aménagement
TEAM
MU / Les Particules / Paul Mingot / Boucharin / Adx / Acoustex
SURFACE
2 050 m2
BUDGET
1 460 000€ ht
ENVIRONNEMENTAL ASPECT
Solar wall for passive heating / basin for rain water recuperation / double flux MVC
STATUS
Built november 2014
In order to unify the different elements of the project, the overall volume is create by overlapping peripheral bands of tinted steel cladding.
These strata are aligned or overpass one another for solar protection.They are composed of panels of standardized dimensions divided into three materials:
-metal for opaque panels
-polycarbonate for translucent panels
-glass for transparent panels
This linear skin envelops the building and adapts itself to its context by opening itself more or less in response to interior use and exterior constraints. The upper opaque strata of the Multisports Hall (to the south) is composed of a solar wall in order to preheat incoming air but also plays the role of a sun screen system.

BOUR/ Emergency Center in Bourgueil
Commercial @enCLIENT SDIS 37 TEAM MU / HDI / Dupin / Ingé Consult SURFACE 800 m2 BUDGET 950 000€ ht ENVIRONNEMENTAL ASPECT RT 2012 STATUS […]
Lire la suiteCLIENT
SDIS 37
TEAM
MU / HDI / Dupin / Ingé Consult
SURFACE
800 m2
BUDGET
950 000€ ht
ENVIRONNEMENTAL ASPECT
RT 2012
STATUS
Built december 2015
The integration of the emergency center into the vineyard landscape can be seen the continuous roof line which covers the low volumes, offices and changing rooms, and gently extends to cover the service vehicle parking.
The volume of the project attempts to reach an optimal compactness. The wood structure, based on grid system, supports a green roof.
The building is gently built into the ground, reinforcing its insertion into the surrounding landscape.
A semi-protected terrace of the resting areas, and a skydome bring in as much natural lighting and ventilation as possible into all the spaces of the building’s one volume. A landscaped ditch is also included in the exterior design, in order to absorb excess rain water.
The project therefore participates in its natural environment, proposing a functional design in order to optimize space usage and mobility.