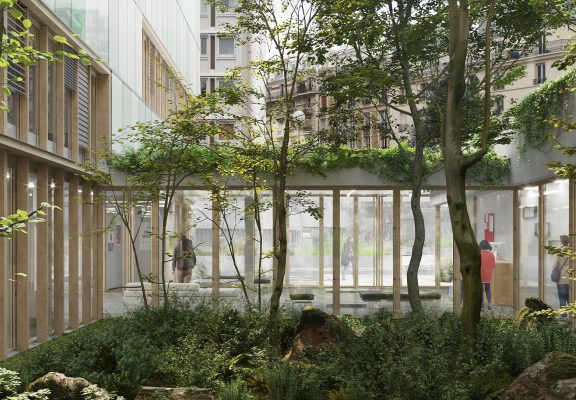
Competition

Frédéric Chopin conservatory
equipements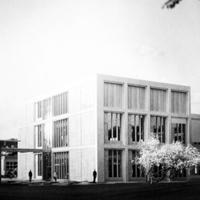
HENR/ Henri Becquerel High School in Tours
equipementsclient Centre Region tEam MU/ Egis/ Aïda SURFACE 2 600 m2 budgeT 4 600 000€ ht ENVIRONNEMENTAL ASPECT RT2012 / solar panels / windmill Status […]
Lire la suiteclient
Centre Region
tEam
MU/ Egis/ Aïda
SURFACE
2 600 m2
budgeT
4 600 000€ ht
ENVIRONNEMENTAL ASPECT
RT2012 / solar panels / windmill
Status
Competition 2013
A school is primarily a place of the exchange and transmission of knowledge, its atmosphere must bring prosperity to this type of social interaction by bringing a comfort that frees the mind from constraints.
The Henri Becquerel High School is fortunate to be set in a natural largely wooded landscape, which forms a small campus. Developped with a modernist style, full of quality, yet also riddled with problems pertaining to space readability, prioritization, and space definition.
The project we propose uses the same vocabulary, the same grammar as the city, that is to say streets , corridors , squares , private spaces and communal areas. It is a project that concerns many scales of definition: educational, architectural and urban.
The project becomes a hive, a hub of activity and movement. It promotes hybrid thinking, interaction between the teachers, the students and the technical staff, potentially even buisnesses. It becomes an expression of Vocational High School.
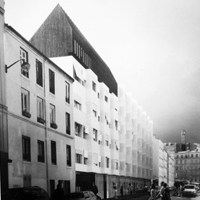
EMIL/ 51 Housing for Young Workers and a Childcare Centre Emile Level Road in Paris
Housingclient RIVP tEam MU / Mars / Euclid / M. Forgue SURFACE 1 640 m2 budgeT 4 560 000€ ht ENVIRONNEMENTAL ASPECT […]
Lire la suiteclient
RIVP
tEam
MU / Mars / Euclid / M. Forgue
SURFACE
1 640 m2
budgeT
4 560 000€ ht
ENVIRONNEMENTAL ASPECT
Plan climat Paris / RT2012 / H&E / timber framwork / double skin / solar panels
Status
Competition 2013
Although the ground floor occupies the entirety of the plot, the social Residence is split up into 3 sections :
– the garden with the main staircase and elevator
– the corridor which acts as a hygrometric buffer zone of the building
– the square apartments.
By placing the vertical circulations at the end of the plot, we liberate space in the center, so as to develop functional and rectilinear plans. Are design proposal offers an easy horizontal and vertical understanding of the building.
The plans of the first four levels of the residence are rigorously identical: at each level 11 apartments with generous interior proportions 4.4 m by 4.5 m and 3.5 m by 5.9 m (for the two end apartments) accessed by a main corridor, naturally lit by a winter garden. The staircase and elevator shaft rise up like sculptures from the third level and are wedged in between the Residence and the common whitewashed retaining wall.
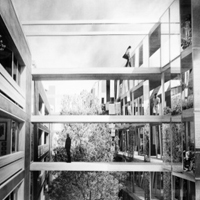
PAUL/ 55 Multifamily Housing and a Childcare Centre Paul Meurice Road in Paris
Housingclient Elogie TEam MU / Arcoba SURFACE 3 800 m2 budgeT 7 800 000€ ht ENVIRONNEMENTAL ASPECT Plan climat Paris / RT2012 / […]
Lire la suiteclient
Elogie
TEam
MU / Arcoba
SURFACE
3 800 m2
budgeT
7 800 000€ ht
ENVIRONNEMENTAL ASPECT
Plan climat Paris / RT2012 / H&E / wood floor / green roof / solar panels
Status
Competition 2013
The project discusses the notion of “living within the heart of a housing block”:
– All the housing units are crossing apartments, with the living room placed on the south façade and the sleeping rooms on the north façade.
– The corridors are distanced from the housing blocks so as to create common and open circulation spaces making you and your neighbors friends in no-time.
– The apartment volumes are entirely free and extend to the south in the form of loggias, balconies and winter gardens.
– The simple expression of the façades is adapted to solar orientation and the surround environmental: hollow facing the gardens, and sleek facing the street. The North façades are composed of regular openings which are possible to be rendered opaque with wooden shutters.
In order to maximize sunlight, these shutters can also be used as reflectors. The South façades are inclined in order to enjoy the sunlight whilst being protected from summer’s stronger light.
The corridors in the heart of the housing block participate in a social movement to promote individual happiness and wellness with the help of omnipresent plant life.
The project proposes a new « vivre ensemble » in respect to a new cityscape dominated by greenness.
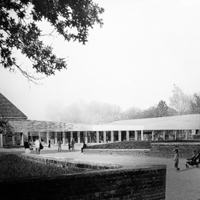
RETH/ Media Centre, Museum and Multipurpose Room in Rethel
equipementsclient Community of Communes of the Rethelois tEam MU / ECLLA/ AC&T/ Structures&Systèmes/ Betelec/ Bureau Michel Forgue/ CDB Acoustique/ Marc […]
Lire la suiteclient
Community of Communes of the Rethelois
tEam
MU / ECLLA/ AC&T/ Structures&Systèmes/ Betelec/ Bureau Michel Forgue/ CDB Acoustique/ Marc Vallet
SURFACE
1 320 m2
budget
2 950 000€ ht
ENVIRONNEMENTAL ASPECT
RT2012 / Cerqual H&E
Status
Competition 2014
The rehabilitation of the farm seeks a preserve the spirit of the existing agricultural architecture, with its imposing generous volumes and brute materiality. Our intervention simply adds a new building without replacing or transforming the older, in order to create a subtle dia:logue between this contemporary object with a historical writing, perpetuating the spirit of the place
The extension corners itself so as to encircle the public square and physically affirm the protection of the cultural section.
The old barn , which posseses a generous volume, marks the central node of the farm. Re-used in its brute state, it becomes the knot between the old and the new. It permits to organize the flow of movement into an radiant pattern.
All the spaces of the program are connected to it and the transparency of their profile permits to announce their function. This space forms the union firstly between the media center, the auditorium and the museum and secondly between the public square of the farm and the sports complex to the north of the project.
The timber framework is omnipresent in the two parts of the farm. They mark the soul of the project by lending a historical personality.
The media center is covered by a contemporary wood grid framework. The museum presents itself with its large glazed opening in the hall. The auditorim is a solid volume that can easily be opened up to become an extension of the museum.
We perpetuate the history of the existing walls in the ‘ stretching gradually. This traditional Scripture Transforms floating mass Asked on a glass base.
The media center becomes a vaccum that naturally invites its users through its volume.
We perpetuate the history of the existing walls by progressively stretching them.
This traditional writing transforms itself into a floating mass set onto a translucent plinth.
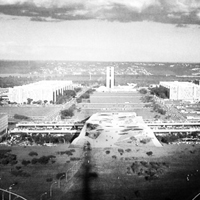
BRAS/ The Invisible City – Urban design in Brasilia
UrbanismRESEARCH TEAM MU STATION SURFACE 40 000 m2 SHOP OFFICE PUBLIC BUILDING SURFACE 60 000 m2 GARDEN SURFACE 30 000 m2 STATUS Competition 2006 locATION The multimodal transport […]
Lire la suiteRESEARCH
TEAM
MU
STATION SURFACE
40 000 m2
SHOP OFFICE PUBLIC BUILDING SURFACE
60 000 m2
GARDEN SURFACE
30 000 m2
STATUS
Competition 2006
The multimodal transport hub of Brasilia marks the city’s hotspot as it is where the grand urban monuments meet the daily life of its citizens. It is in this knot that we see a convergence of the city and its natural surroundings, the grandiose and the familiar, something that Brasilia does not offer elsewhere. The hub is a surprise, an accident, density and action. It belongs entirely to its inhabitants. In this continuous come and go, there are those people who only pass through, those who beg for charity, those who work. All, however, are convinced that they are in the best of all booths to admire the spectacle of urban life.
The Invisible City is a place of mobility and life – of all population types.
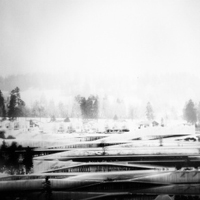
CHAU/ Hide Wall – New neighbourhood in La-Chaux-de-Fonds
UrbanismCLIENT City of La-Chaux-de-Fond TEAM MU / Marcos Franchini / Aude Lerpinière SURFACE 11 ha STATUS Laureate Proposal – Third Price 2010 LocATION […]
Lire la suiteCLIENT
City of La-Chaux-de-Fond
TEAM
MU / Marcos Franchini / Aude Lerpinière
SURFACE
11 ha
STATUS
Laureate Proposal – Third Price 2010
The horizon of the city of Chaux-de-Fonds is naturally marked by the sinusoid of distant mountains and the strict plan of the urban settlement.
When taking a stroll in the center of town, you might notice the historical watchmaking heritage. The organization of the Urban Grid Plan expresses a compact and homogenous built environment. The superposition of activities on the ground level and housing on the upper levels offers a localized lifestyle.
The soul of the project consists in interpreting this traditional form of urbanization, of the city that extends into the valley in order to “colonize” a naturally complex mountain morphology.
The use of a continuous mesh that covers the mountain side intensifies urban life, and forms a “Hive Wall”: the succession of alveoli accompanies the natural terrain with a constant ground contact.
This porous and sinusoidal weft marks the end of the city, a natural frontier between the urban and natural landscape. It offers a new lifestyle of working and living in the heart of a sustainable neighborhood which opens over the horizon. It also proposes various degrees of public and private space. The articulation of the different spaces is suggested by the diversification of the weft, opening up at instances and closing at others. The “Hive Wall” is a rational design proposal that merges with the natural terrain, whilst giving its inhabitants total control over the appropriation of its space.
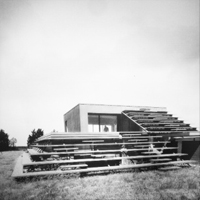
CHIN/ Private House “Up House” in Chinon
HousingCLIENT Private TEAM Mu / B2i SURFACE 120 m2 BUDGET 200 000€ ht Environmental Aspect Double flux MVC / integrated […]
Lire la suiteCLIENT
Private
TEAM
Mu / B2i
SURFACE
120 m2
BUDGET
200 000€ ht
Environmental Aspect
Double flux MVC / integrated Sun Screen system / recuperation of rain water
status
Study 2011
Arriving at the house, you will simply discover a grandiose staircase. Upon climbing the steps, the hilly landscape of the region will present itself to you at 360 °. You can relax at the 40 m² terrace which is the exterior extension of the living room. Throughout summer and spring, it is the most important room in the house. Throughout the rest of the seasons, you can enjoy the minimalistic interiors, organized around 2 large windows framing the nearby vineyards.
If you Pass underneath the exterior grand staircase , you will enter in the private part of the house and . The rooms huddle against the ground and protect themselves from the sun.
The “Up House” is to be understood as an entirely open and walkable space which reduces discontinuity as much as possible. The house doesn’t block your passage with its walls but presents you with a staircase towards the horizon.