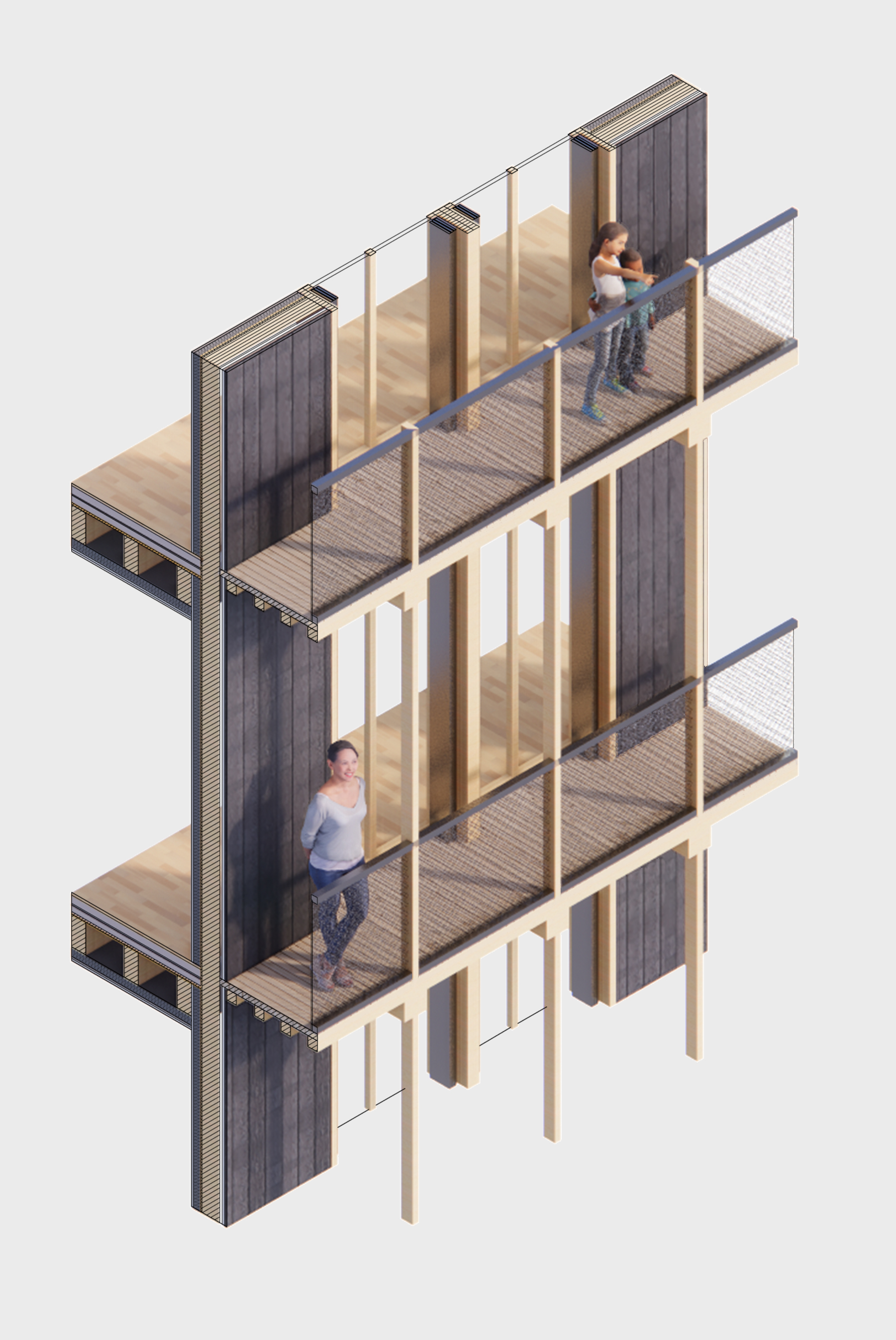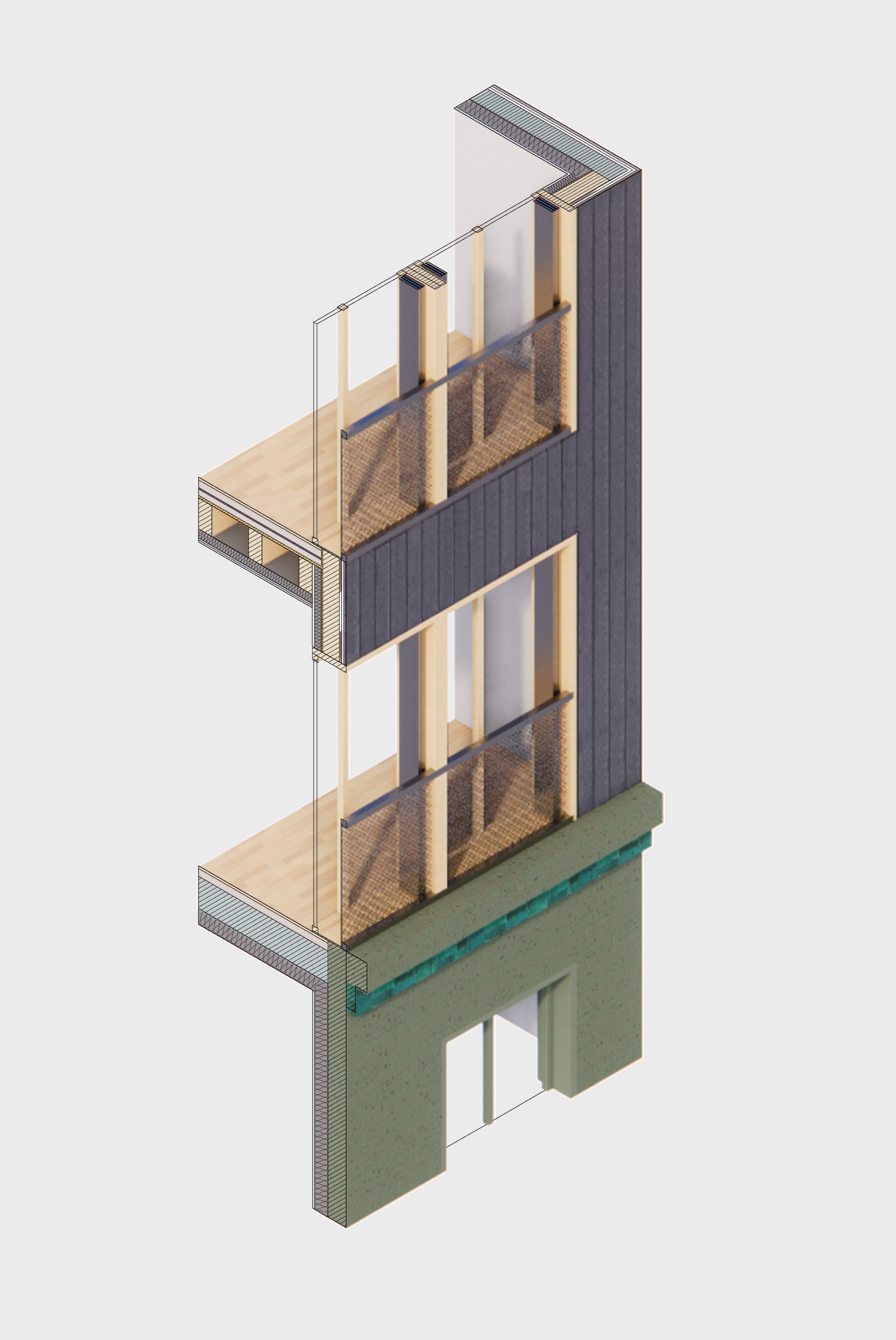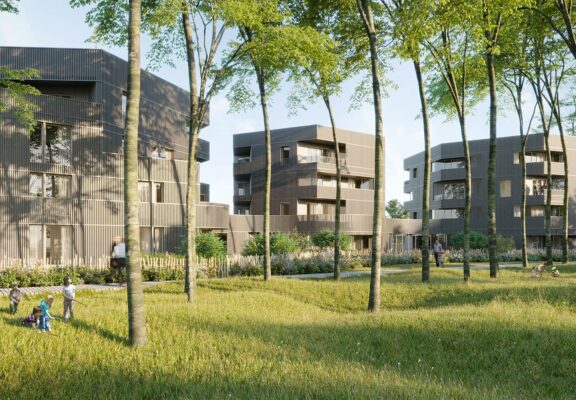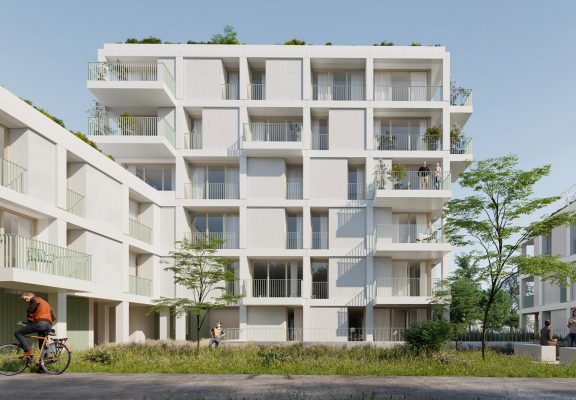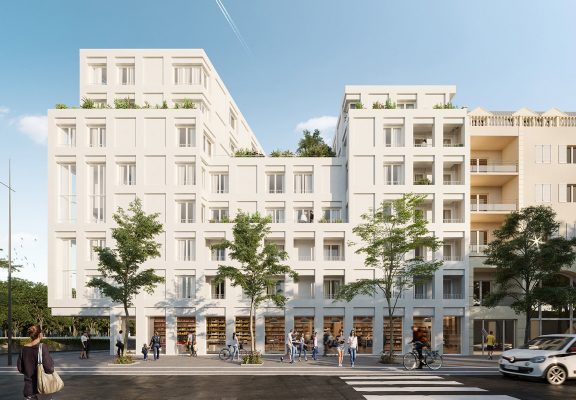Tying together people and spaces
Town, village and landscape
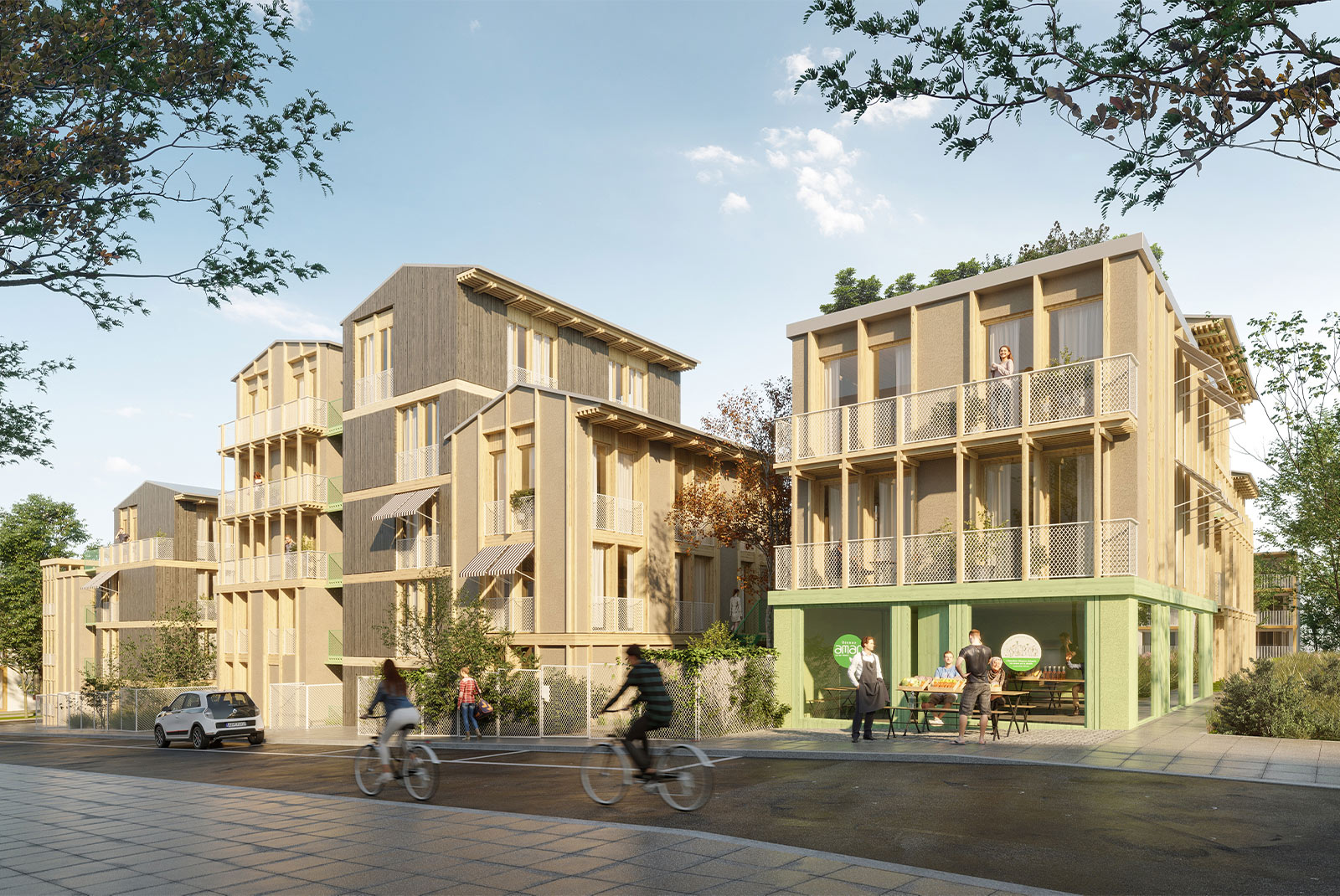


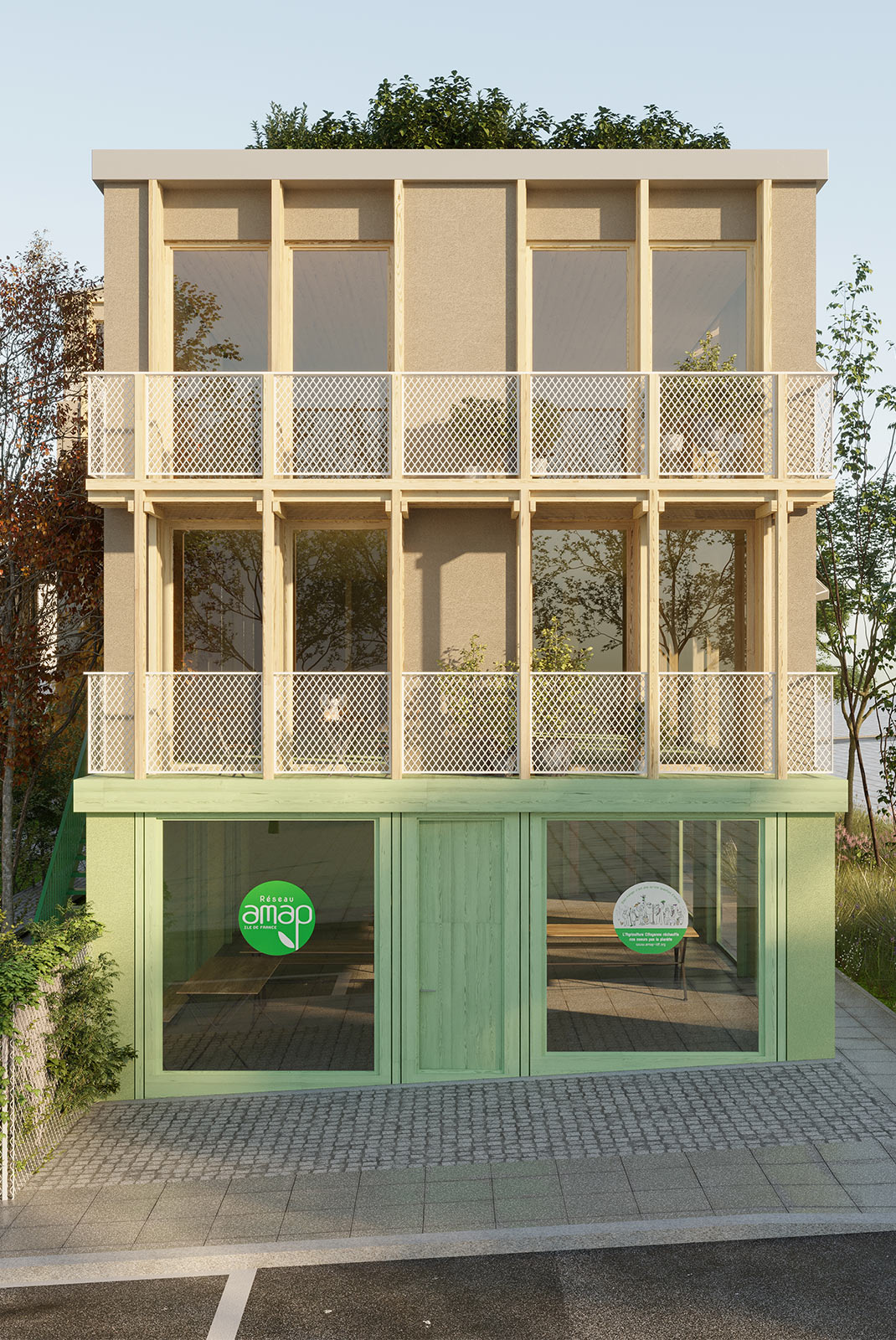
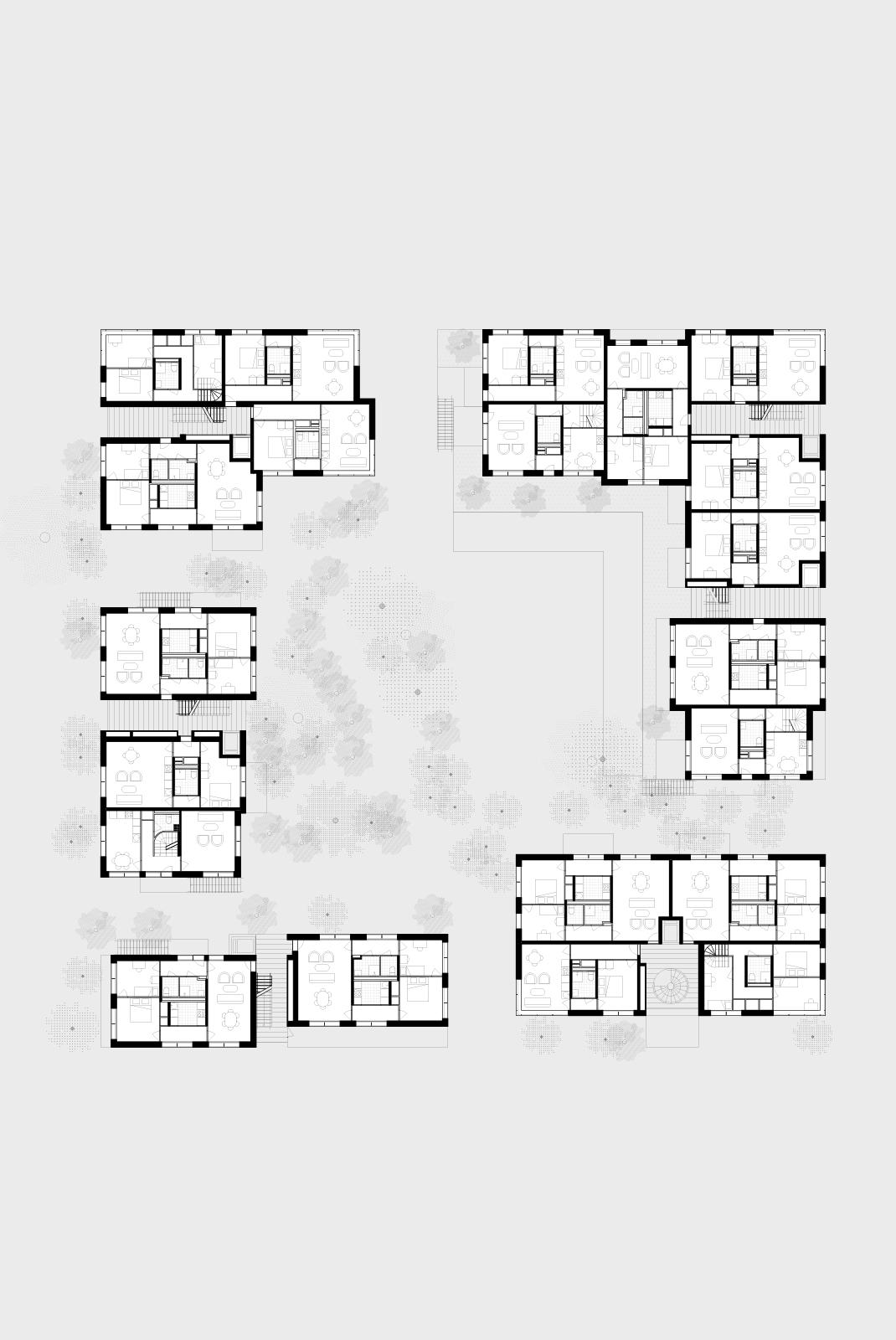



Granulometry of the 66 dwellings : RDC, R+1, R+2, R+3 et R+4





The stages of construction: 1. A concrete trunk, the backbone of the project; 2.Structure envelope, the MOB reduces nuisance; 3.Wood floor, concrete wet cores; 4.Facade added; 5.Position of the glazing: polished-oriented apartment.
