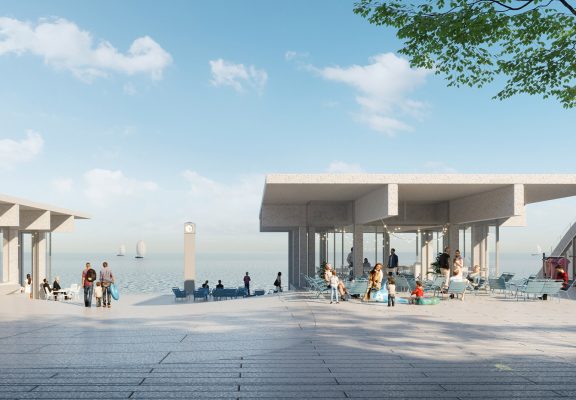
Urbanism

Place du Petit Enfer
equipements / Urbanism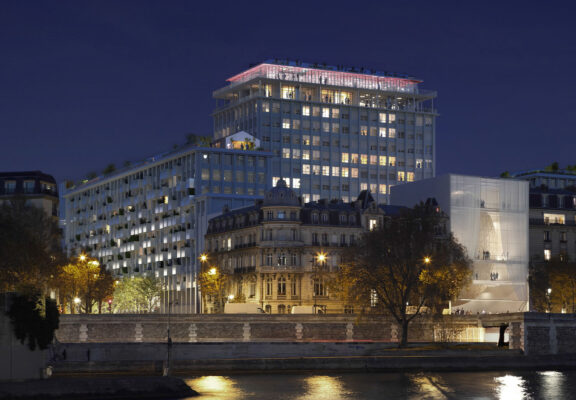
Reinventing Paris, Morland _ Circular economy
Inventing Paris
Urbanism
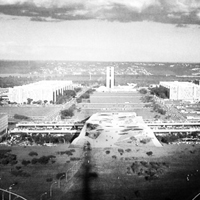
BRAS/ The Invisible City – Urban design in Brasilia
UrbanismRESEARCH TEAM MU STATION SURFACE 40 000 m2 SHOP OFFICE PUBLIC BUILDING SURFACE 60 000 m2 GARDEN SURFACE 30 000 m2 STATUS Competition 2006 locATION The multimodal transport […]
Lire la suiteRESEARCH
TEAM
MU
STATION SURFACE
40 000 m2
SHOP OFFICE PUBLIC BUILDING SURFACE
60 000 m2
GARDEN SURFACE
30 000 m2
STATUS
Competition 2006
The multimodal transport hub of Brasilia marks the city’s hotspot as it is where the grand urban monuments meet the daily life of its citizens. It is in this knot that we see a convergence of the city and its natural surroundings, the grandiose and the familiar, something that Brasilia does not offer elsewhere. The hub is a surprise, an accident, density and action. It belongs entirely to its inhabitants. In this continuous come and go, there are those people who only pass through, those who beg for charity, those who work. All, however, are convinced that they are in the best of all booths to admire the spectacle of urban life.
The Invisible City is a place of mobility and life – of all population types.
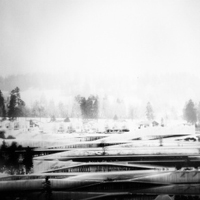
CHAU/ Hide Wall – New neighbourhood in La-Chaux-de-Fonds
UrbanismCLIENT City of La-Chaux-de-Fond TEAM MU / Marcos Franchini / Aude Lerpinière SURFACE 11 ha STATUS Laureate Proposal – Third Price 2010 LocATION […]
Lire la suiteCLIENT
City of La-Chaux-de-Fond
TEAM
MU / Marcos Franchini / Aude Lerpinière
SURFACE
11 ha
STATUS
Laureate Proposal – Third Price 2010
The horizon of the city of Chaux-de-Fonds is naturally marked by the sinusoid of distant mountains and the strict plan of the urban settlement.
When taking a stroll in the center of town, you might notice the historical watchmaking heritage. The organization of the Urban Grid Plan expresses a compact and homogenous built environment. The superposition of activities on the ground level and housing on the upper levels offers a localized lifestyle.
The soul of the project consists in interpreting this traditional form of urbanization, of the city that extends into the valley in order to “colonize” a naturally complex mountain morphology.
The use of a continuous mesh that covers the mountain side intensifies urban life, and forms a “Hive Wall”: the succession of alveoli accompanies the natural terrain with a constant ground contact.
This porous and sinusoidal weft marks the end of the city, a natural frontier between the urban and natural landscape. It offers a new lifestyle of working and living in the heart of a sustainable neighborhood which opens over the horizon. It also proposes various degrees of public and private space. The articulation of the different spaces is suggested by the diversification of the weft, opening up at instances and closing at others. The “Hive Wall” is a rational design proposal that merges with the natural terrain, whilst giving its inhabitants total control over the appropriation of its space.
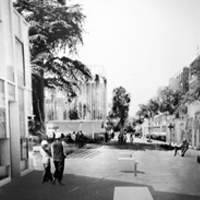
OLIV/ Revitalization of the City Center in Olivet
UrbanismCLIENT Commune of Olivet / SEMDO TEAM MU / Archicop / Neveux Rouyer SURFACE Building : 40 000 m2 / Public area : […]
Lire la suiteCLIENT
Commune of Olivet / SEMDO
TEAM
MU / Archicop / Neveux Rouyer
SURFACE
Building : 40 000 m2 / Public area : 16 400 m2
STATUS
In progress
The ambition of the project is to transform the urban development zone into a dynamic neighbourhood which rekindles old ties with the historical city center with the arrival of a major transformation: the tramway.
This intervention is equally marks the occasion to redefine the public spaces by re-considering the place of the pedestrian without banishing the car, to create a mineral space in commercial areas whilst integrating plant life as a major characteristic.
The heritage of certain grand and very old trees are elements that will help anchor the intervention in a natural and historical site.
The dialogue between historical buildings and new construction must permit the onlooker to visualize an urban stitching which will give an identity to the city center in regards to the arrival of the tramway.
The project bases itself upon the masterplan but presents a coherent development plan for the city center of Beaucouzé.
The main idea is to create a sustainable and convertible project that reconciles the mesh of small streets shared by pedestrian and cars alike with an overall permeability of the neighbourhood.
In the perspective of an ecologically sustainable development, the architecture and its implantation are conceived in order to enhance this evolution.
The project stand the idea of a “non-pastiche” architecture with urban forms adapted to a way of life, a climate, a place.
The facades bring a rhythm into the place while creating a strong identity to the architecture, revealing the neighbourhood.
The buildings located on the outskirts of the islet mark the walls of the “Clos du Bourg” by following the layout of the streets. They fit in the continuity of the city buildings, highlighting noble materials such as stone and follow an attic and slate roof typology. The buildings located within the islet follow the orchards’ thematic. Taking back the parcels’ strips orientation, the contemporary buildings contrast with the surrounding.
The facades are in extension of the landscaping of public spaces while the vegetated roofs improve thermal comfort and rainwater management.