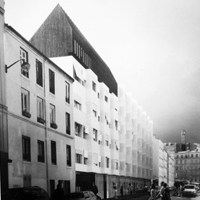client
RIVP
tEam
MU / Mars / Euclid / M. Forgue
SURFACE
1 640 m2
budgeT
4 560 000€ ht
ENVIRONNEMENTAL ASPECT
Plan climat Paris / RT2012 / H&E / timber framwork / double skin / solar panels
Status
Competition 2013
Although the ground floor occupies the entirety of the plot, the social Residence is split up into 3 sections :
– the garden with the main staircase and elevator
– the corridor which acts as a hygrometric buffer zone of the building
– the square apartments.
By placing the vertical circulations at the end of the plot, we liberate space in the center, so as to develop functional and rectilinear plans. Are design proposal offers an easy horizontal and vertical understanding of the building.
The plans of the first four levels of the residence are rigorously identical: at each level 11 apartments with generous interior proportions 4.4 m by 4.5 m and 3.5 m by 5.9 m (for the two end apartments) accessed by a main corridor, naturally lit by a winter garden. The staircase and elevator shaft rise up like sculptures from the third level and are wedged in between the Residence and the common whitewashed retaining wall.
