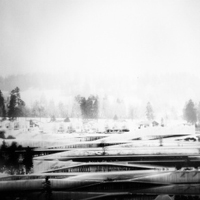CLIENT
City of La-Chaux-de-Fond
TEAM
MU / Marcos Franchini / Aude Lerpinière
SURFACE
11 ha
STATUS
Laureate Proposal – Third Price 2010
The horizon of the city of Chaux-de-Fonds is naturally marked by the sinusoid of distant mountains and the strict plan of the urban settlement.
When taking a stroll in the center of town, you might notice the historical watchmaking heritage. The organization of the Urban Grid Plan expresses a compact and homogenous built environment. The superposition of activities on the ground level and housing on the upper levels offers a localized lifestyle.
The soul of the project consists in interpreting this traditional form of urbanization, of the city that extends into the valley in order to “colonize” a naturally complex mountain morphology.
The use of a continuous mesh that covers the mountain side intensifies urban life, and forms a “Hive Wall”: the succession of alveoli accompanies the natural terrain with a constant ground contact.
This porous and sinusoidal weft marks the end of the city, a natural frontier between the urban and natural landscape. It offers a new lifestyle of working and living in the heart of a sustainable neighborhood which opens over the horizon. It also proposes various degrees of public and private space. The articulation of the different spaces is suggested by the diversification of the weft, opening up at instances and closing at others. The “Hive Wall” is a rational design proposal that merges with the natural terrain, whilst giving its inhabitants total control over the appropriation of its space.
