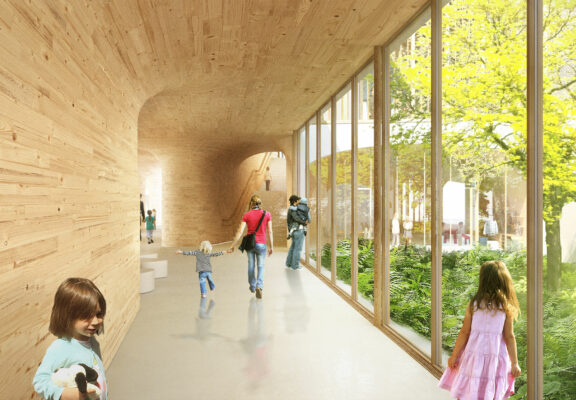
2015 @en

Kindergarten _ Nature on the program
equipementsEPER/ Media Centre, Agora and Municipal Archives in Epernon
equipementsCLIENT Commune of Epernon TEAM MU / AC&T/ Euclid / Alternatice / M. Vallet SURFACE 600 m2 BUDGET 1 563 000€ ht […]
Lire la suiteCLIENT
Commune of Epernon
TEAM
MU / AC&T/ Euclid / Alternatice / M. Vallet
SURFACE
600 m2
BUDGET
1 563 000€ ht
ENVIRONNEMENTAL ASPECT
Double flux MVC / green roof / ecological continuity
STATUS
In progress
Our project is a free and open space where the different spaces of the library are not separated by opaque screens but are rather defined as individual treatments of singular and various atmopsheres whilst playing with interior/exterior transparency. To these elements we also add a game of varying topography, as the floor raises itself gently at instances throughout the project. Each room benefits from an alternating view into the landscape and an interaction with another space of the media centre.
The ceiling is the main reference point and encapsulates the soul of the project. Like old façade ornamentations and wall paintings (see Chagall’s work at the Paris Opera, or Klimt at the Museum of Fine Arts in Vienna), we propose to treat this grand surface as an artwork that highlights the local historical heritage : Sparnonian Culture. The use of stretched canvass is an ideal support for this big scale artwork. This brightly colored element does not pay attention to interior boundaries and extends towards the exterior at various angles, depending on solar orientations. The transparency of the exterior façades gives the impression of a hovering roof element, lighting up the night as a firefly would.

BOUR/ Emergency Center in Bourgueil
Commercial @enCLIENT SDIS 37 TEAM MU / HDI / Dupin / Ingé Consult SURFACE 800 m2 BUDGET 950 000€ ht ENVIRONNEMENTAL ASPECT RT 2012 STATUS […]
Lire la suiteCLIENT
SDIS 37
TEAM
MU / HDI / Dupin / Ingé Consult
SURFACE
800 m2
BUDGET
950 000€ ht
ENVIRONNEMENTAL ASPECT
RT 2012
STATUS
Built december 2015
The integration of the emergency center into the vineyard landscape can be seen the continuous roof line which covers the low volumes, offices and changing rooms, and gently extends to cover the service vehicle parking.
The volume of the project attempts to reach an optimal compactness. The wood structure, based on grid system, supports a green roof.
The building is gently built into the ground, reinforcing its insertion into the surrounding landscape.
A semi-protected terrace of the resting areas, and a skydome bring in as much natural lighting and ventilation as possible into all the spaces of the building’s one volume. A landscaped ditch is also included in the exterior design, in order to absorb excess rain water.
The project therefore participates in its natural environment, proposing a functional design in order to optimize space usage and mobility.