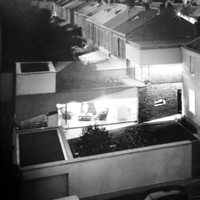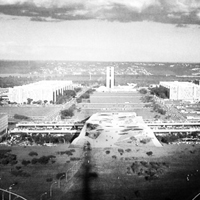
FERT/ Fertile House – Private House in Tours
HousingTEAM Private MOE MU SURFACE 210 m2 COÛT 300 000€ ht ENVIRONMENTAL ASPECT Ground coupled heat exchanger/ double flux CMV/ « bio […]
Lire la suiteTEAM
Private
MOE
MU
SURFACE
210 m2
COÛT
300 000€ ht
ENVIRONMENTAL ASPECT
Ground coupled heat exchanger/ double flux CMV/ « bio brick »/ passive energy house / roof garden
STATUS
Built 2009
In a residential neighbourhood of the city of Tours, at the bend of a street, a house turns its back abruptly to the street : a single window dominates a narrow opening.
If you’re lucky to be invited in by Claudine and Jean Claude, they will surely walk you through the living room, kitchen and bedrooms, finishing off at the rooftop vegetable garden.
The volumetric game of openings and closings, combined with the choice of materials permits the visitor to wander unconsciously between the inside and outside.
The mild climate of Tours offers the possibility of transforming exterior spaces into interior ones, or even to transport the garden inside. When the grand window on the ground floor is opened, the garden becomes an extension of the living room. A textile canopy can even extend over the rooftop garden transforming it into an actual “outside room” .
You can therefore see how the Fertile House becomes a strong argument for the opposition between the strict simplicity of an urban façade and a complex game of volumes and materials in the garden.
Before leaving the house, don’t forget to ask the Claudine and Jean Claude about the numerous environmental applications installed in the house, to ameliorate heating, air quality, energy consumtion and material durability. They will surely remember the impressive construction work to install the ground coupled heat exchanger or the architectural choices to control natural lighting throughout the seasons.
