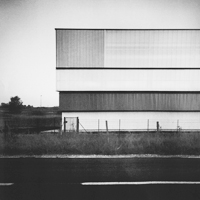CLIENT
Syndicate of the Val du Beuvron / 3 Vals aménagement
TEAM
MU / Les Particules / Paul Mingot / Boucharin / Adx / Acoustex
SURFACE
2 050 m2
BUDGET
1 460 000€ ht
ENVIRONNEMENTAL ASPECT
Solar wall for passive heating / basin for rain water recuperation / double flux MVC
STATUS
Built november 2014
In order to unify the different elements of the project, the overall volume is create by overlapping peripheral bands of tinted steel cladding.
These strata are aligned or overpass one another for solar protection.They are composed of panels of standardized dimensions divided into three materials:
-metal for opaque panels
-polycarbonate for translucent panels
-glass for transparent panels
This linear skin envelops the building and adapts itself to its context by opening itself more or less in response to interior use and exterior constraints. The upper opaque strata of the Multisports Hall (to the south) is composed of a solar wall in order to preheat incoming air but also plays the role of a sun screen system.
